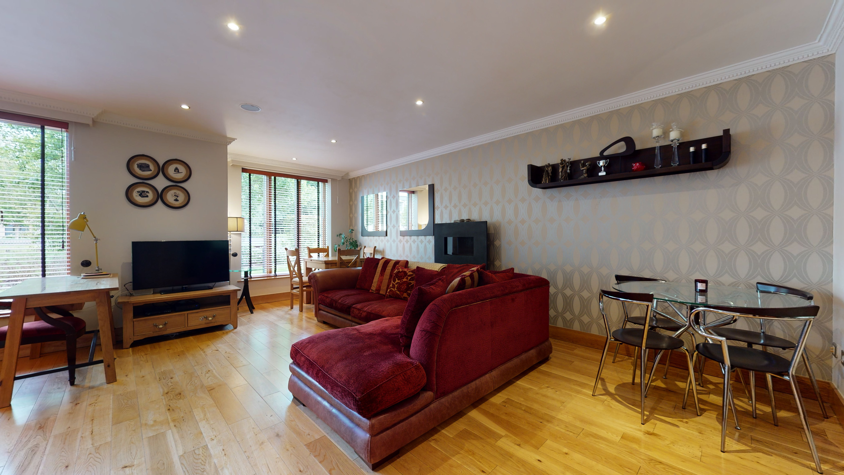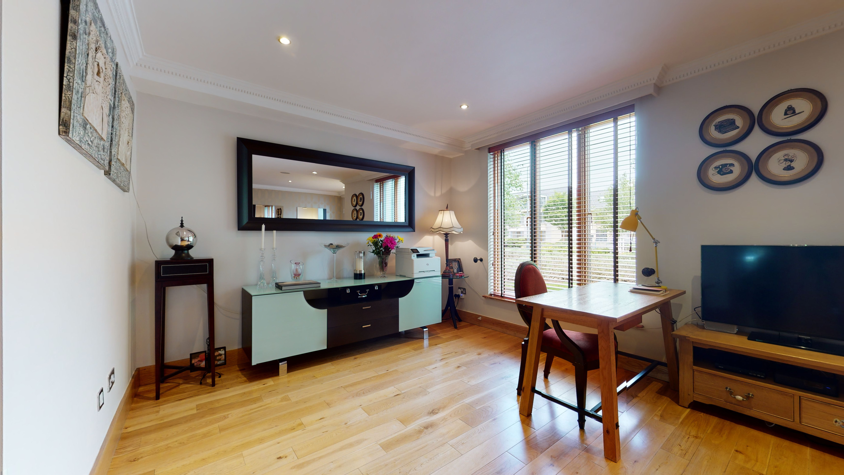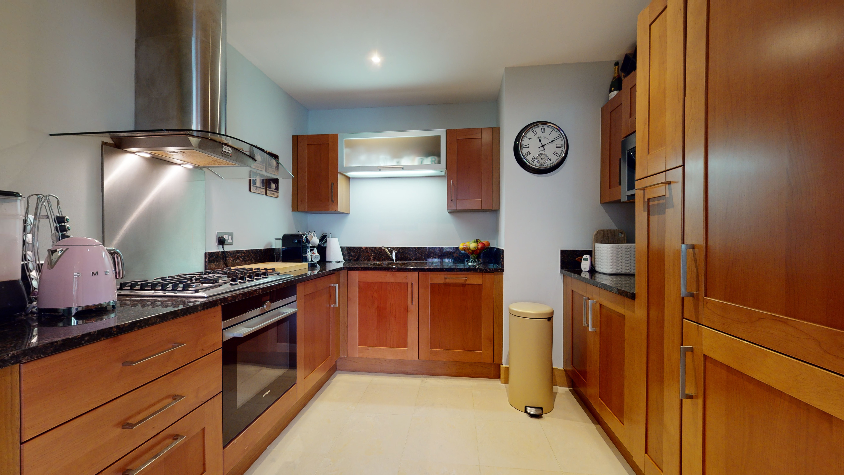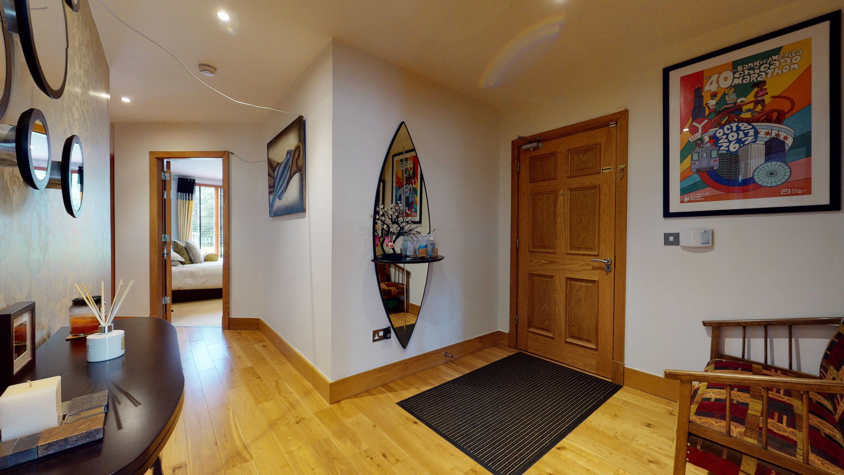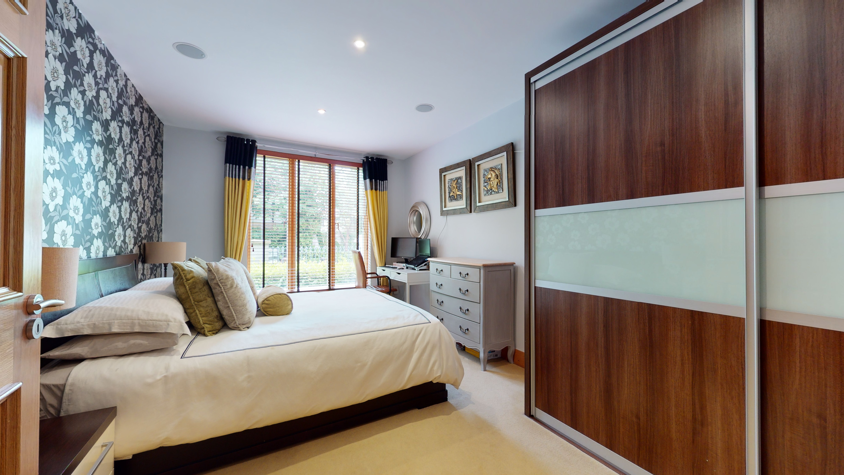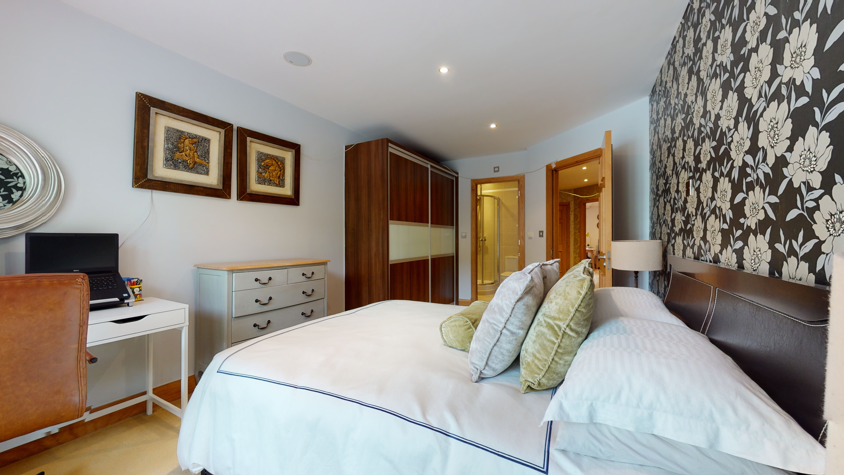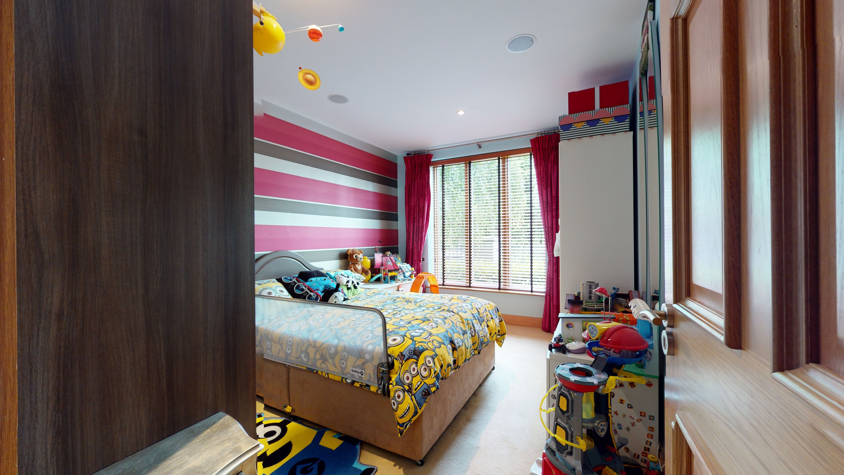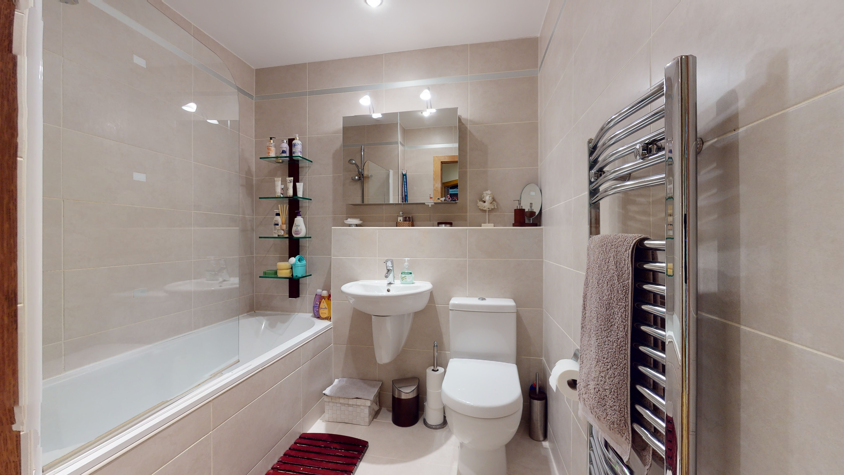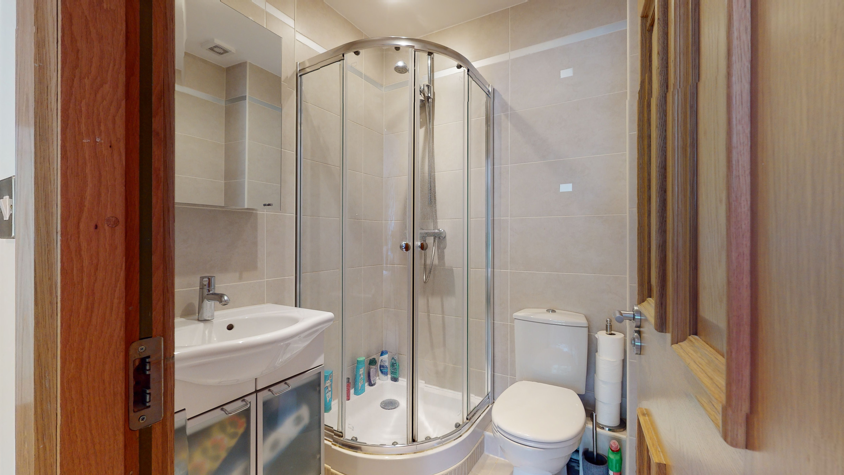Apt 2 Fawn Lodge, Castleknock
Dublin 15
€515,000
Sale Agreed
- Apartment
- 2 Bedroom
-
BER No: 105478432
BER Energy Performance Indicator: 205.85 kWh/m2/yr
2 Fawn Lodge, Castleknock Road, Castleknock, Dublin 15
Register on our online bidding platform to view current offers on Homebid.ie
RE/MAX Properties – Team Citywide Presents this stunning Apt 2 Fawn Lodge, Castleknock.
Located in the heart of Castleknock and opposite the Castleknock entrance to the Phoenix Park, the Fawn Lodge apartment development is regarded as one of the most prestigious developments in Castleknock, Dublin 15.
This apartment is located on the ground floor of the President’s Court Block of Fawn lodge, and benefits from living and dining room views of the courtyard of the development. Beautifully decorated throughout, with high quality fittings and finishes.
The apartment is laid out with an impressive entrance hallway, generous living area, fully fitted kitchen, well proportioned double bedrooms, with an en-suite shower room off the master bedroom, bathroom, hotpress and cloakroom.
ACCOMMODATION
Living / Dining Area (5.24m x 6.15m)
The living / dining area is spacious, with large windows providing an abundance of natural light and views of the landscaped courtyard of Fawn Lodge. A contemporary wall-mounted feature gas-fire creates a great focal point in the room.
Engineered wood flooring, which continues through the hallway, giving a great flow to the spaces.
The room is cabled for digital TV and fibre optic high speed internet (both Virgin Media & Sky connections are available) and surround sound.
Kitchen (2.95m x 2.60m)
Beautifully designed with granite worktops, light coloured floor tiles, integrated kitchen appliances (5 ring gas hob, electric oven, fridge-freezer, dishwasher, microwave, washer/dryer).
Fully fitted cherrywood kitchen units provide an abundant amount of storage space ensures that worktop spaces can be kept clear.
Primary Bedroom (5.15m x 3.07m) + ENSUITE (1.72m x 1.66m)
The primary bedroom benefits from excellent storage space with fitted sliding wardrobe ensuring that all usable space is put to good use. Another beautifully decorated room, with a distinctive feature wall wallpaper. The ensuite is fully-tiled, with a pumped shower and white Villroy & Boch suites, and a chrome towel warming radiator (as well as underfloor heating).
Bedroom Two (4.07m x 2.99m)
Another very good sized double bedroom, also with sliding wardrobe. Could be a great guest room, or a home office / studio.
Bathroom (2.12m x 1.94m)
A spacious main bathroom, featuring bath with pumped shower.
The same high standard finish as the ensuite, fully tiled, Villeroy & Boch bathroom suite and . Under floor heating and towel warming radiators.
Some always welcome additional storage space is provided by both the cloakroom and hotpress, located off the hallway of the apartment.
Gas-fired underfloor heating is provided throughout the apartment, all glazing is aluminium / timber composite double glazed.
Coded security gates and doors throughout the development, and lift access to all floors.
Security alarm fitted in the apartment.
Included with the apartment is one designated carparking space in the underground residents carpark and access to a secure bicycle store.
(Guest carparking is available on ground level in Fawn Lodge.
Management Company Fee: € 1,950 per annum (2022)
LOCATION
Situated on the Castleknock Road opposite the Castleknock Gates of the Phoenix Park, the Fawn Lodge location is second to none and highly convenient to every possible amenity.
This prime Castleknock location offers immediate access to all modern amenities, including excellent schools, hotels, Castleknock and Luttrellstown Golf Clubs.
Castleknock Village, together with its impressive range of cafes, shops, restaurants, are all within walking distance from Fawn Lodge.
The location benefits from excellent transport links with easy access to the M50, N3, Dublin Airport and the city centre directly through the Phoenix Park.
This is an opportunity not to be missed, viewing is by appointment only.
(These particulars do not constitute an offer or contract, and whilst every effort has been made in preparing all descriptions, dimensions, maps, and plans, these details should not be relied upon as fact. Dimensions / Illustrations are for guideline purposes only and not to scale. RE/MAX Properties – Team Citywide will not hold itself responsible for any inaccuracies contained therein.)

