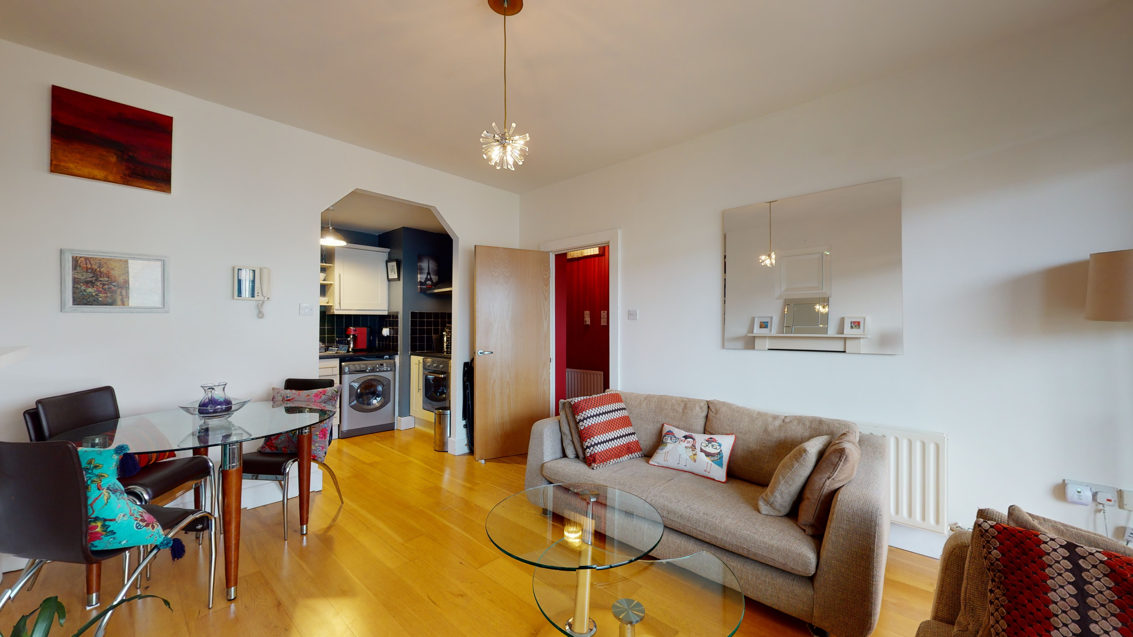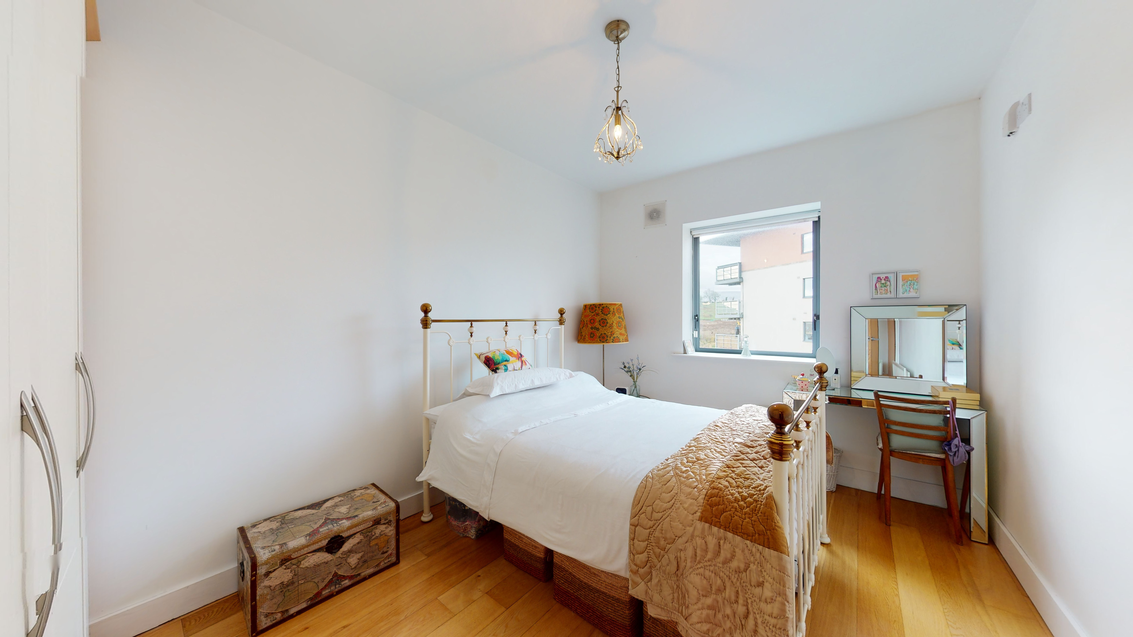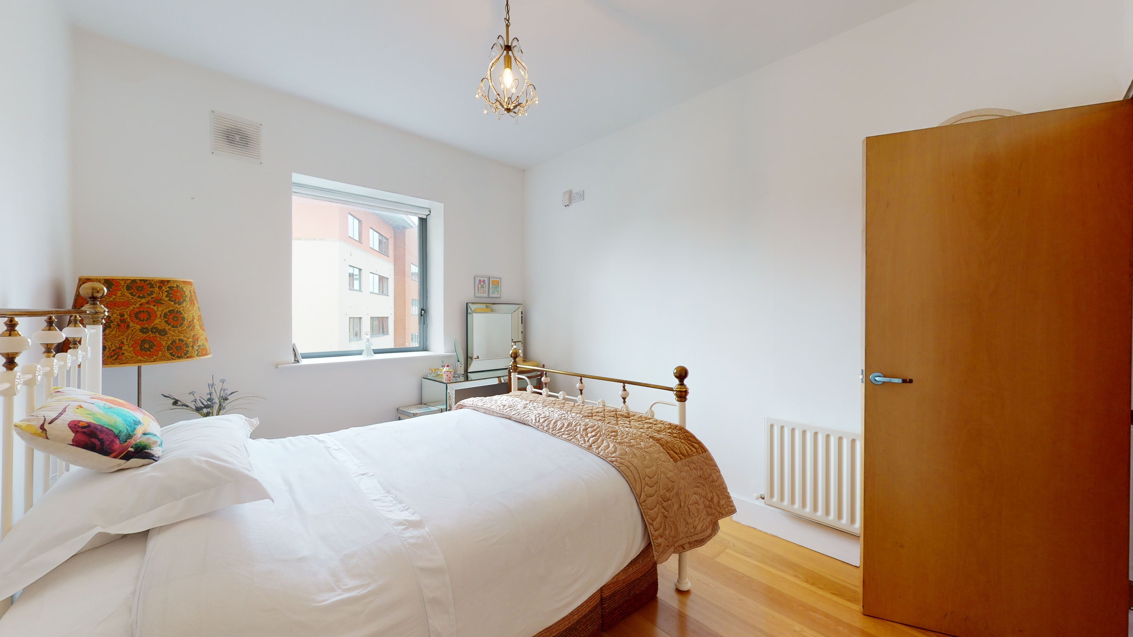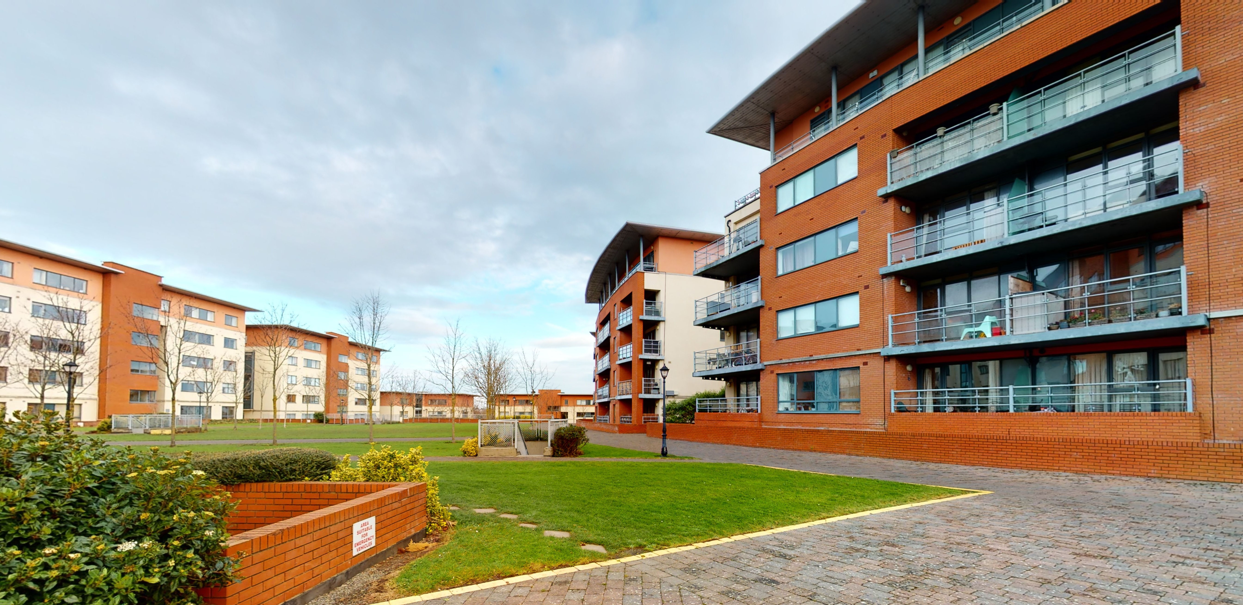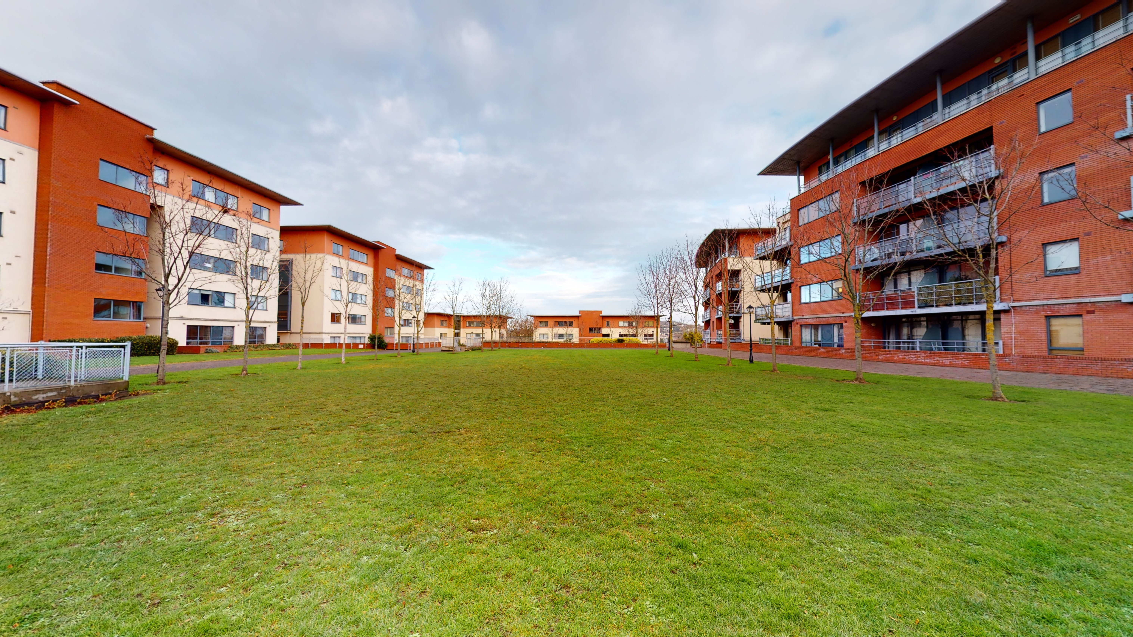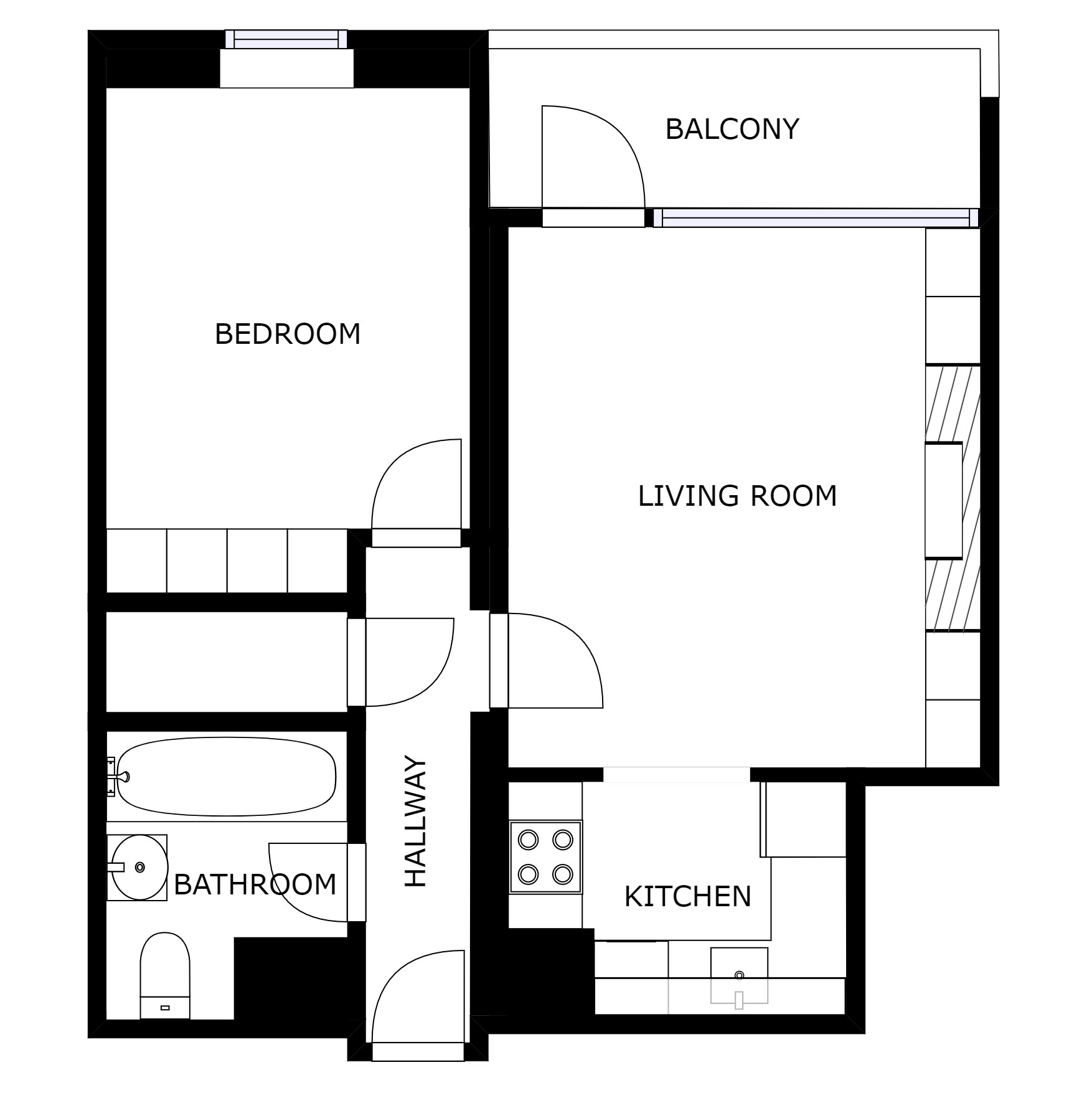147 The Oval, Tullyvale, Cabinteely
Dublin 18
€230,000
Sold
- Apartment
- 1 Bedroom
-
BER No: 113590772
BER Energy Performance Indicator: 215.49 kWh/m2/yr
147 The Oval, Tullyvale
Register on our online bidding platform to view current offers on Homebid.ie
A beautifully presented one bedroom 2nd floor apartment at The Oval, Tullyvale, a modern apartment complex conveniently located in Cabinteely, at the foot of the Dublin Mountains and in close proximity to Cherrywood LUAS, M50 and N11.
The apartment consists of a bright living room, with west facing floor-to-ceiling glazing, fully fitted kitchen, spacious bedroom with fitted wardrobes, fully tiled bathroom, with pump shower, hotpress and hallway. Off the living room is a generous balcony with a west-facing orientation and views of surrounding area.
The property benefits from gas-fired central heating, high quality double glazing, engineered wood flooring, high ceilings, and is presented in turn-key condition, ideal for both homeowners or investors alike.
The Oval Apartment Development, is a tastefully designed modern apartment complex in the larger Tullyvale Development, with common areas and grounds maintained to a high standard by the well established management company.
Included with the apartment with one secure underground carparking space included and ample guest carparking at ground level.
The Apartment has a fully fitted security alarm, and a intercom system for access to front entrance door at ground level. All gates and doors in the Apartment complex are coded with fob access.
ACCOMMODATION
LIVING ROOM (3.42m x 4.51m)
Feature gas fire and beautiful fireplace, with custom made bookcases on either side with storage below.
Floor-to-ceiling west facing glazing provides an abundance of natural light to this room and leads to the covered balcony with views over the exceptionally maintained grounds of the development and the ruins of Old Tully Church in the background, dating back to 12th €” 13th Centuries.
KITCHEN (2.84m x 1.95m)
Fitted units providing ample storage space, combination of fitted and freestanding appliances, and tiled splashback.
BEDROOM (2.93m x 3.54m)
A spacious double bedroom, with fitted wardrobes to maximise usable space.
Large west-facing window, with blind fitted.
BATHROOM (1.94m x 2.41m)
Fully tiled bathroom, with bath and pumped shower fitted above.
HALL (4.15m x 0.90m)
+ HOTPRESS
TOTAL FLOOR AREA: 43.54M2 (468 SQ FT)
LOCATION
This apartment is an ideal location for commuting, just 350m from the Cherrywood LUAS Stop and excellent accessibility to both M50 (Exit 16) and N11.
With ongoing development at nearby Cherrywood, local amenities are growing in the area, and an abundance retail including supermarkets and shops, as well as a gym, creche and other businesses already in operation.
Dun Laoghaire, Shankill, Blackrock, Dalkey, Carrickmines and Sandyford are all neighbouring the area and provide a wide range of amenities.
VIEWING BY APPOINTMENT ONLY VIA RE/MAX PROPERTIES – TEAM CITYWIDE
(These particulars do not constitute an offer or contract, and whilst every effort has been made in preparing all descriptions, dimensions, maps, and plans, these details should not be relied upon as fact. Dimensions / Illustrations are for guideline purposes only and not to scale. RE/MAX Properties – Team Citywide will not hold itself responsible for any inaccuracies contained therein.)
Floor Area
| LIVING ROOM | 3.42m m | X | 4.51m m |
| KITCHEN | 2.84m m | X | 1.95m m |
| BEDROOM | 2.93m m | X | 3.54m m |
| BATHROOM | 1.94m m | X | 2.41m m |
| HALL | m | X | m |
| HOTPRESS | m | X | m |
| TOTAL FLOOR AREA: | 43.54m m |


