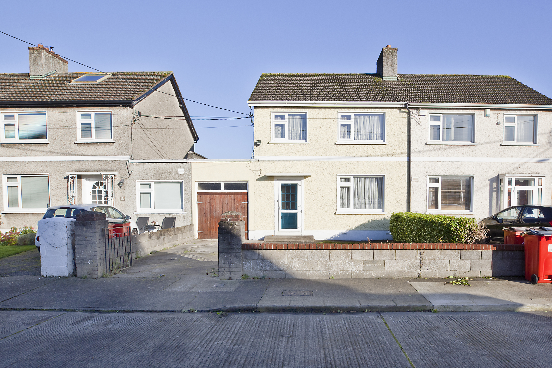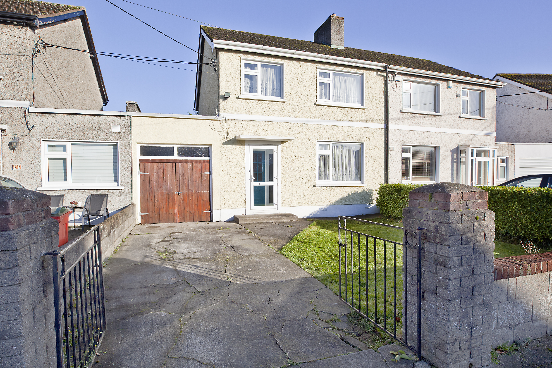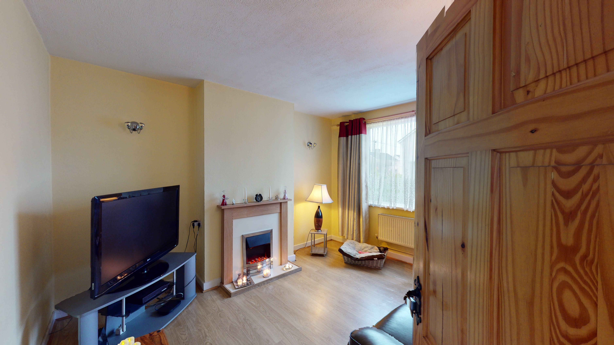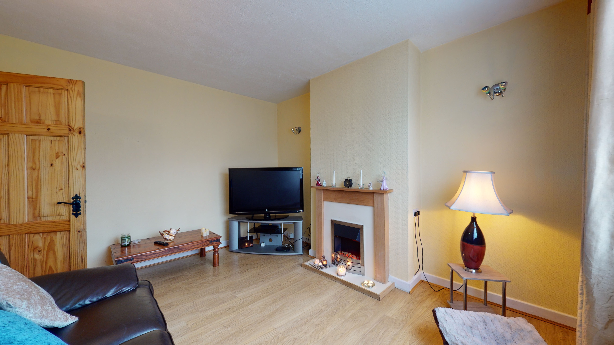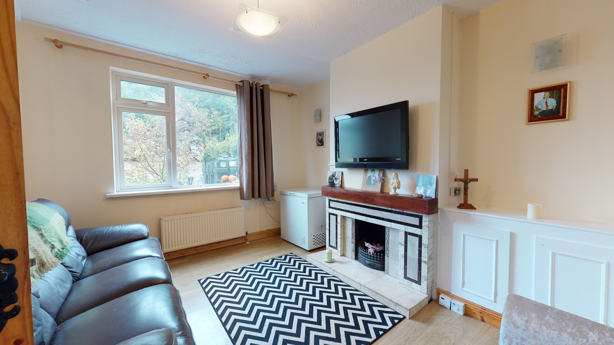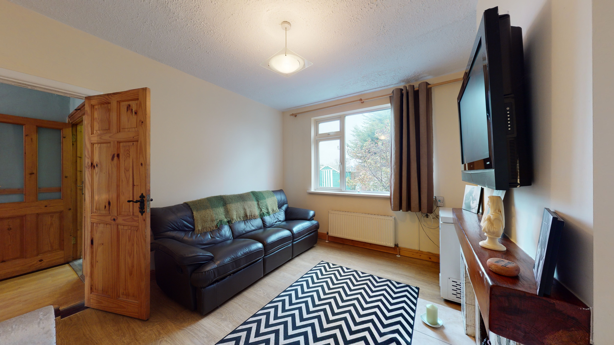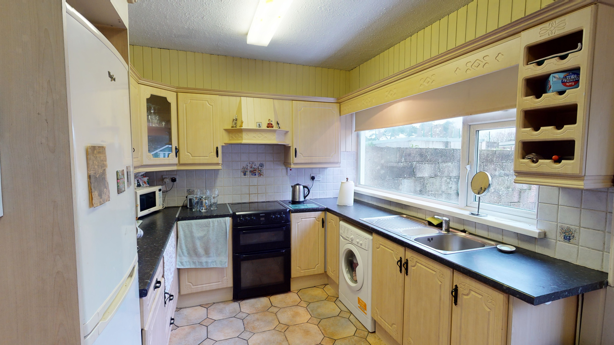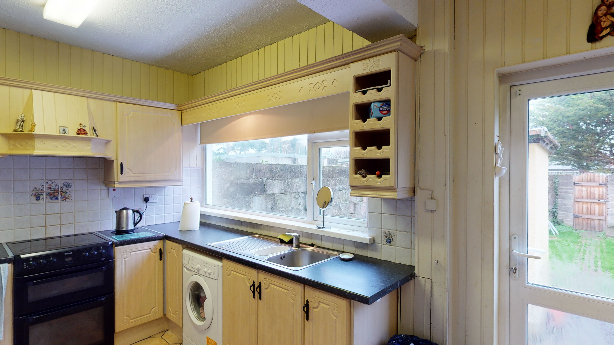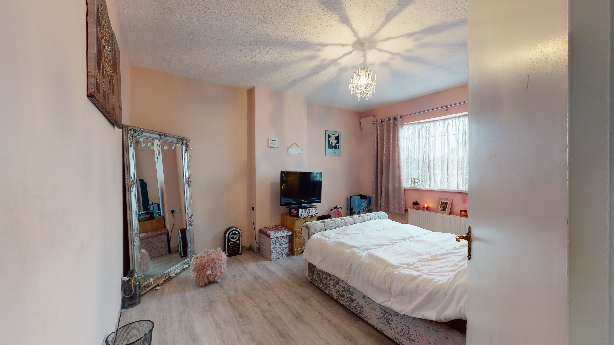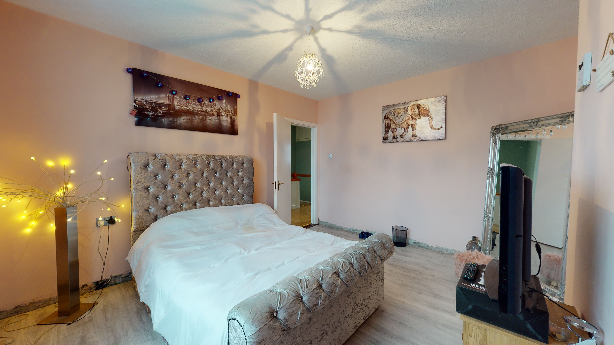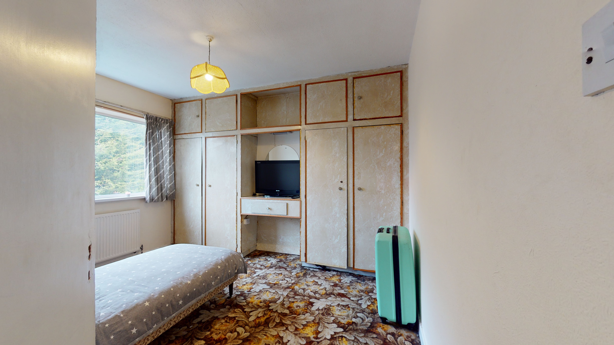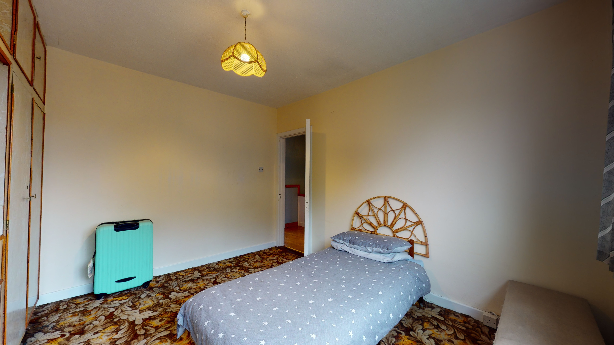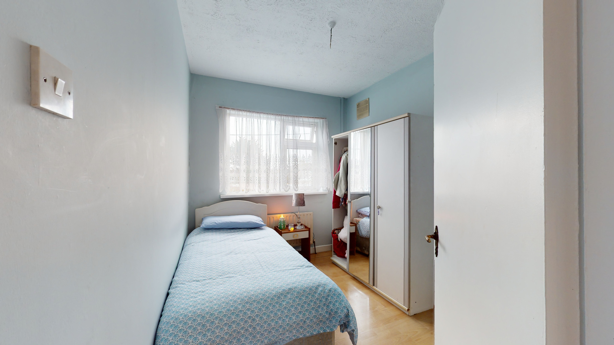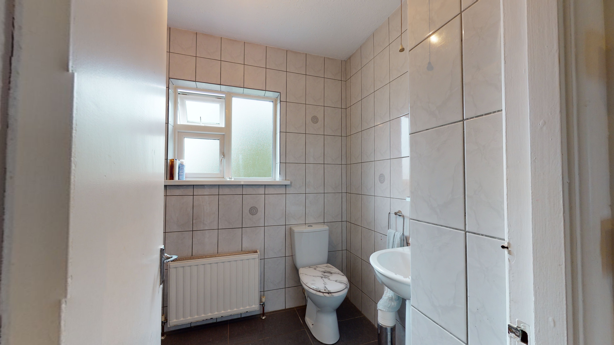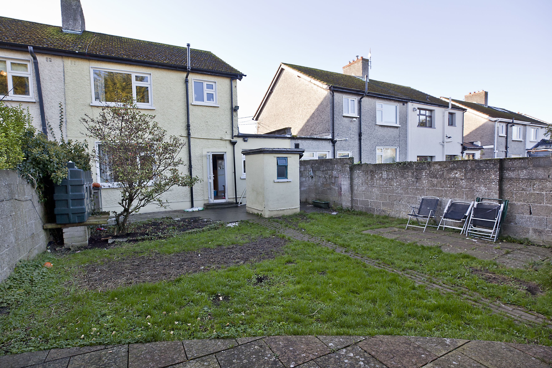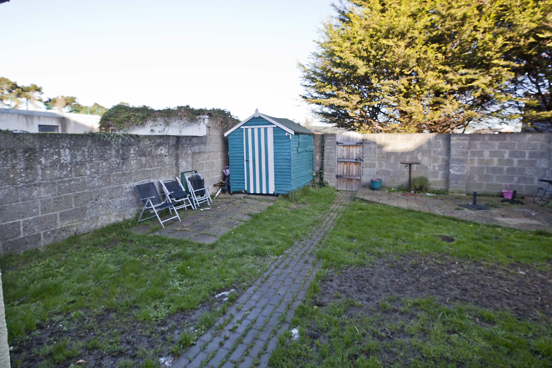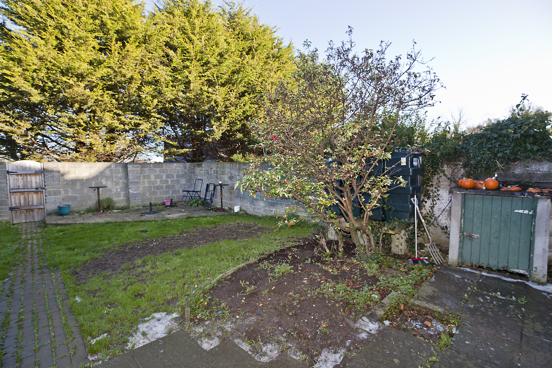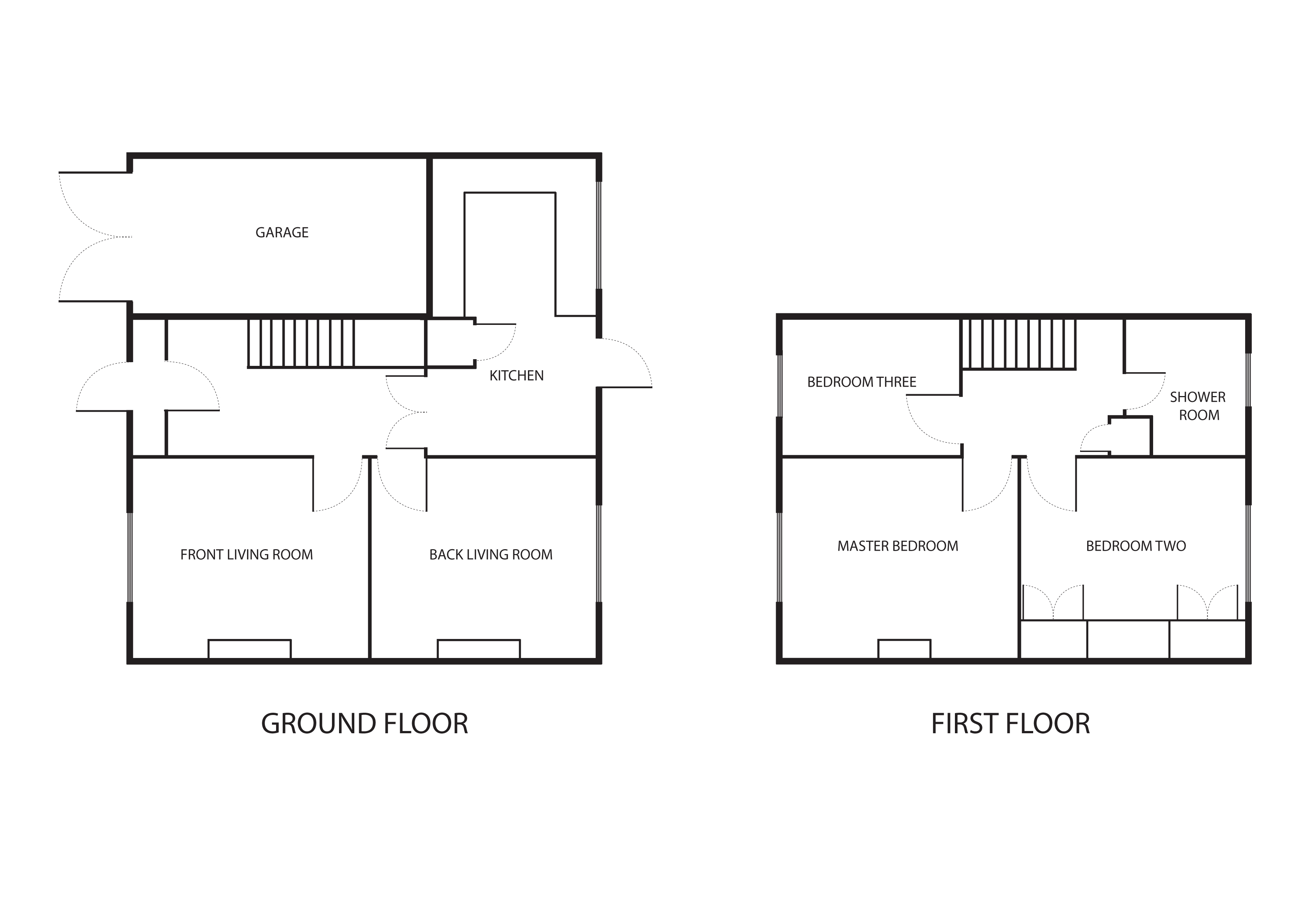41 Beaumont Crescent, Beaumont
Dublin 9
€420,000
Sold
- House
- 3 Bedroom
-
BER No: 101128254
BER Energy Performance Indicator: 190.05 kWh/m2/yr
41 Beaumont Crescent, Beaumont
Register on our online bidding platform to view current offers on Homebid.ie
RE/MAX Properties – Team Citywide present a Spacious Semi-detached 3 Bedroom Family Home with Excellent Scope for Extension / Reconfiguration.
The property consists of an entrance porch, hallway, front and back living rooms, kitchen / dining area at ground floor level, with an adjoining garage to the side.
At first floor level, there are two double bedrooms, a single bedroom and shower room.
To the front of the property is a lawn front garden, gated driveway and ample carparking for two cars.
To the rear of the property is a part lawn part paved garden with gated access on Montrose Park and mature trees lining the north-facing boundary wall.
Between both the garage and spacious rear garden, there is excellent scope to extend / reconfigure the property.
Oil-fired central heating and PVC Double glazing throughout the property.
ACCOMMODATION
HALL (2.40M x 4.60M)
With a convenient entrance porch to the front.
Wood laminate flooring
FRONT SITTING ROOM (4.06M x 3.46M)
A good sized bright room to the front of the property.
Feature fireplace with electric fire fitted.
Wood Laminate flooring
REAR SITTING ROOM (3.70M x 3.46M)
Slightly smaller room, with view out onto the rear garden.
Original tiled fireplace
Wood Laminate flooring
KITCHEN (5.10M x 2.70M)
Double door entrance, with ample dining space.
Fully fitted kitchen units providing an abundance of storage space, and free-standing cooker, washing machine and large fridge-freezer.
MASTER BEDROOM (4.08M x 3.46M)
A very good sized double bedroom to the front of the property.
Wood laminate flooring.
BEDROOM TWO (3.24M x 3.71M)
A slightly smaller double bedroom to the rear of the property, with fitted wardrobes.
Carpet flooring.
BEDROOM THREE (3.07M x 2.40M)
A single bedroom to the front of the property.
Wood laminate flooring.
SHOWER ROOM (2.39M x 1.83M)
Fully tiled shower room, with electric shower.
Total Floor Area 108.28m2 ( 1,165.50 sq ft)
+Garage: 12.42m2
LOCATION
Located just off Beaumont Road, Beaumont Crescent is an ideal combination of a quiet residential setting with excellent connectivity and in close proximity to a variety of local amenities.
Within walking distance of the property are a selection of primary and secondary schools, sports grounds and parks. Omni and Artane Shopping Centres are close by, as well as numerous local shops, pubs and restaurants.
The property is approx. 5km from Dublin City Centre and has excellent connectivity to M1, M50 and Dublin Airport.
VIEWING BY APPOINTMENT ONLY VIA RE/MAX PROPERTIES – TEAM CITYWIDE
(These particulars do not constitute an offer or contract, and whilst every effort has been made in preparing all descriptions, dimensions, maps, and plans, these details should not be relied upon as fact. Dimensions / Illustrations are for guideline purposes only and not to scale. RE/MAX Properties – Team Citywide will not hold itself responsible for any inaccuracies contained therein.)
