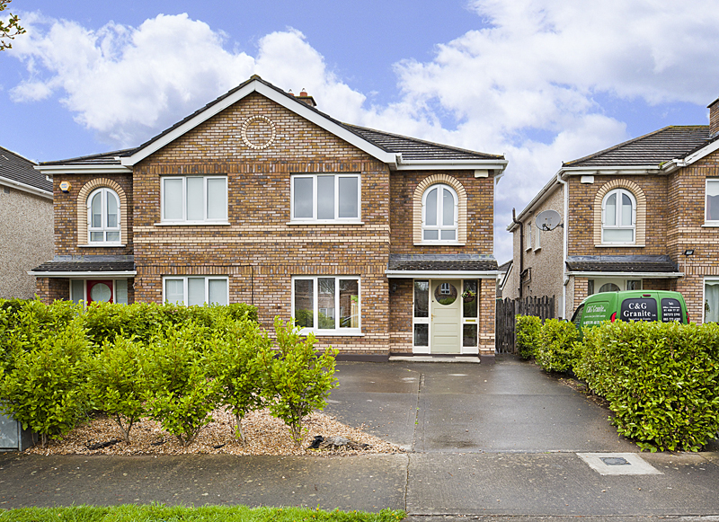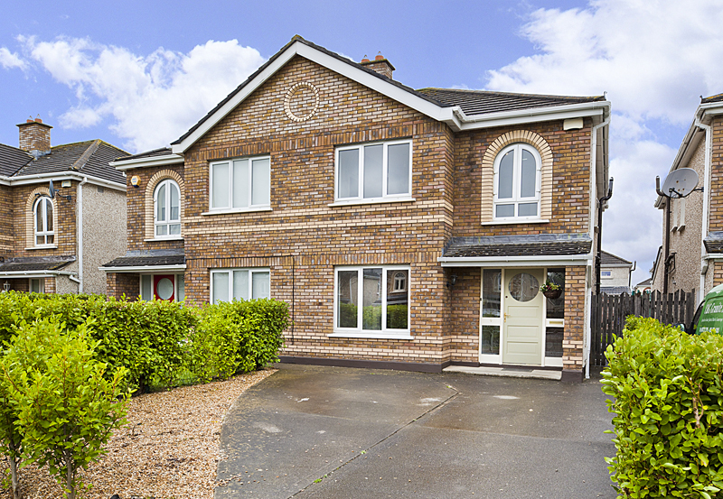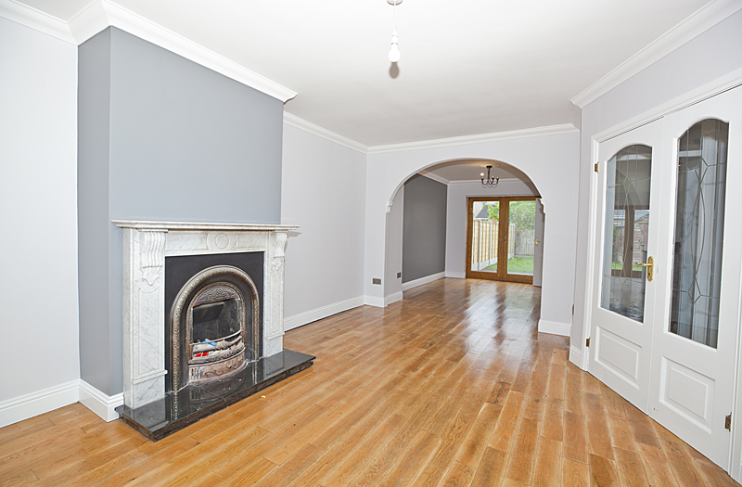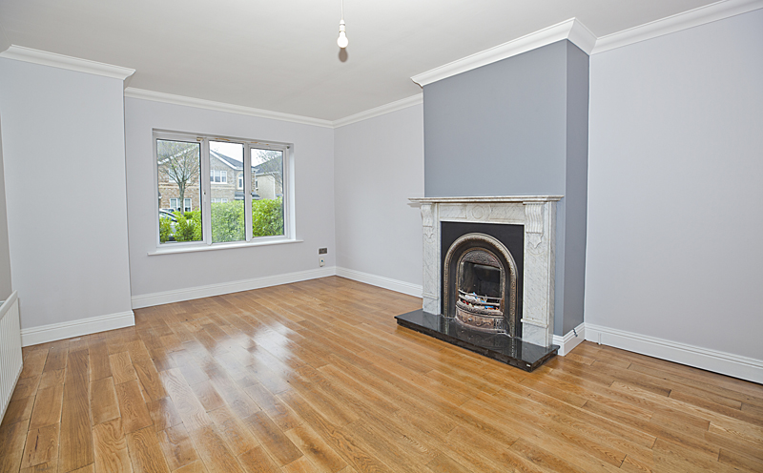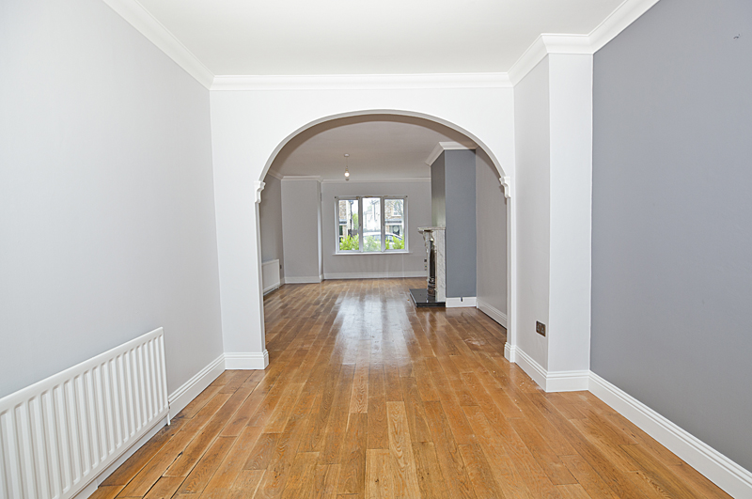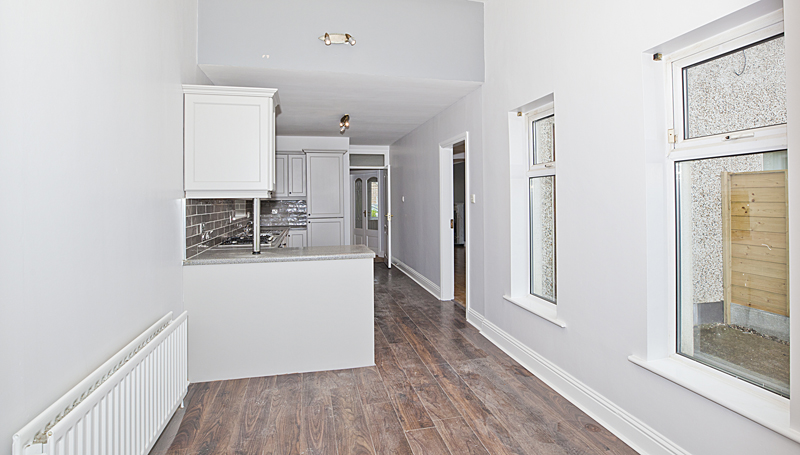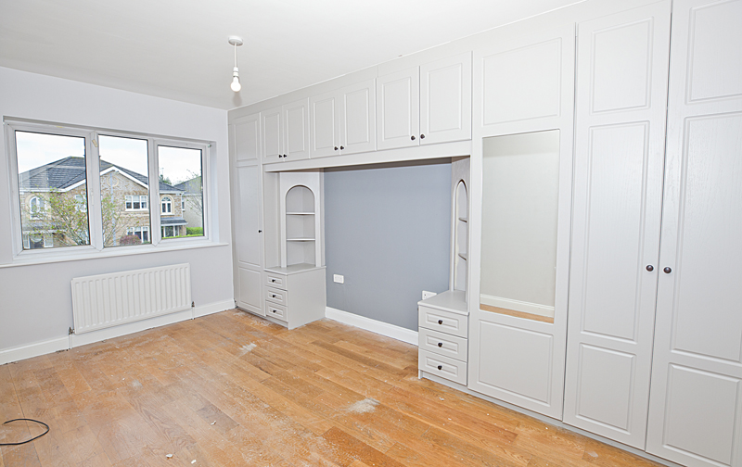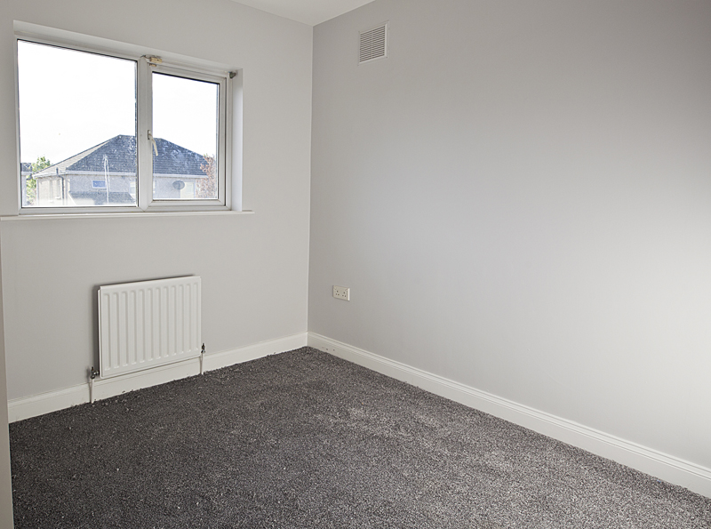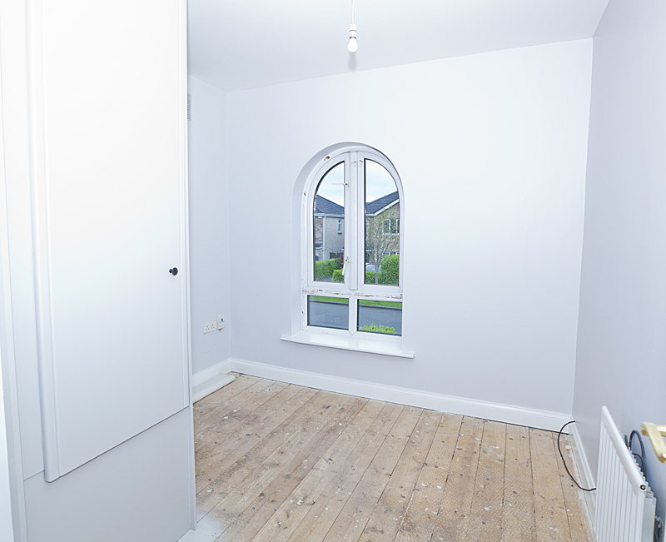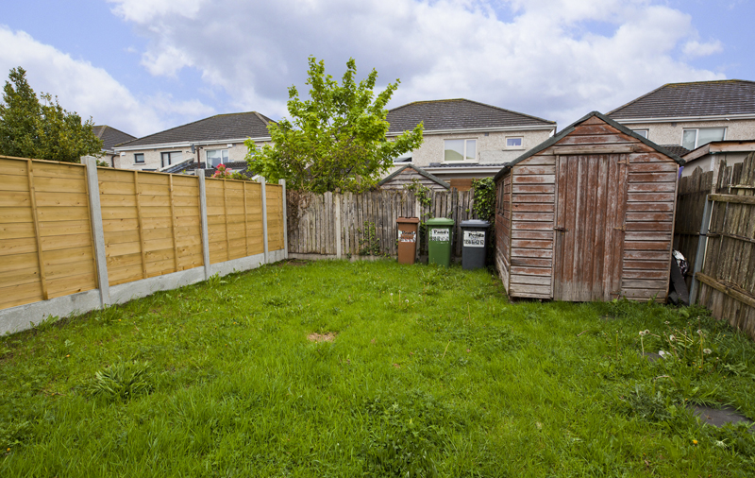9 Charnwood Meadows, Clonsilla
Dublin 15
€380,000
Sold
- House
- 4 Bedroom
-
BER Energy Performance Indicator: 219.75 kWh/m2/yr
9 CHARNWOOD MEADOWS
Gas-fired central heating is provided throughout the property and the boiler is located in the utility room. All windows are high quality PVC double glazed.
ACCOMMODATION
LIVING AREA
The living area is to the front of the property with feature fireplace and double doors out to the hallway.
DINING AREA
The dining room is to the back of the property, with double doors out to the west facing back garden. The open plan layout of the living and dining areas benefits from an abundance of natural light, creates a bright and spacious feel to the space.
With ample space for a dining table in the kitchen, there is potential to put this space to any number of other uses. (kids play room, family room, games room, study)
KITCHEN /DINING AREA
The long west facing kitchen has fitted units with plenty storage space, electric hob & fan oven, and large fridge-freezer.
South facing glazing, west facing double doors out to the back garden and a west facing velux window in the ceiling, fill this room with natural light.
The utility room is just off the kitchen, and has ample space for separate washing machine and drier, as well as storage.
BEDROOMS
All bedrooms have fitted wardrobes to maximize usable floor space. Master bedroom has an ensuite with shower.
BATHROOM
LOCATION
Charnwood is a mature highly sought after development, located in close proximity to Clonsilla Village and Blanchardstown Shopping Centre, with numerous shops, supermarkets, pubs and restaurants in the area.
Clonsilla train station is a short stroll away and a number of dublin bus routes service the area.
The M50, Airport, and City Centre are all easily accessible via N3.
VIEWING BY APPOINTMENT ONLY VIA CITYWIDE AUCTIONEERS
(These particulars do not constitute an offer or contract, and whilst every effort has been made in preparing all descriptions, dimensions, maps, and plans, these details should not be relied upon as fact. Dimensions / Illustrations are for guideline purposes only and not to scale. Citywide Auctioneers Ltd will not hold itself responsible for any inaccuracies contained therein.)
Floor Area
| Living Area | 6.00 m | X | 3.58 m |
| Dining Area | 3.90 m | X | 2.82 m |
| Kitchen / Dining Area | 6.91 m | X | 2.56 m |
| Bedroom 1 (Front Double w/ Ensuite) | 4.60 m | X | 2.83 m |
| Bedroom 2 (Back Double Left) | 3.74 m | X | 2.72 m |
| Bedroom 3 (Back Double Right) | 2.76 m | X | 2.60 m |
| Bedroom 4 | 2.90 m | X | 2.67 m |
| Bathroom | 2.00 m | X | 1.84 m |
