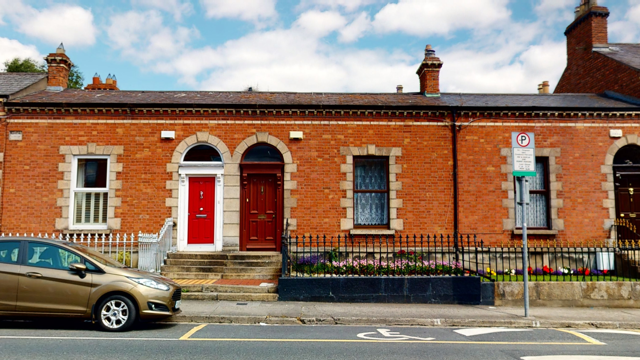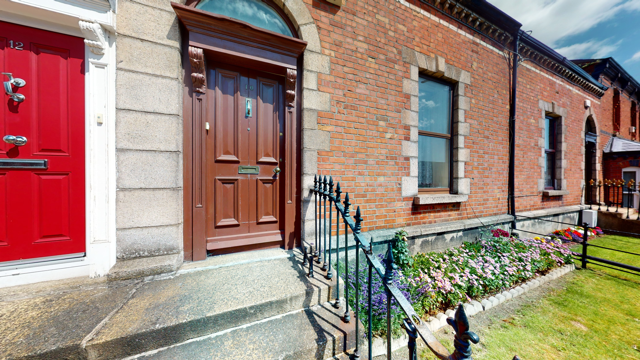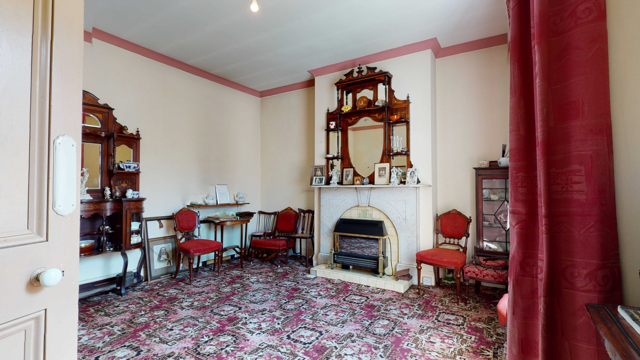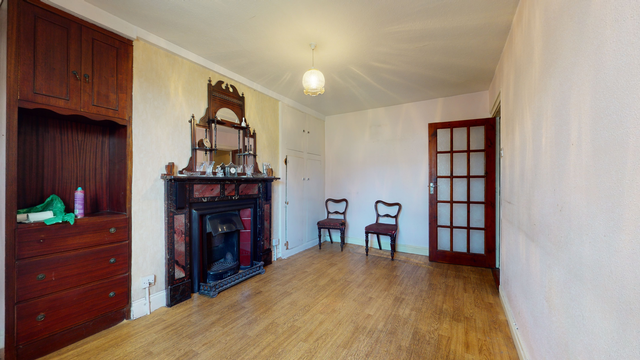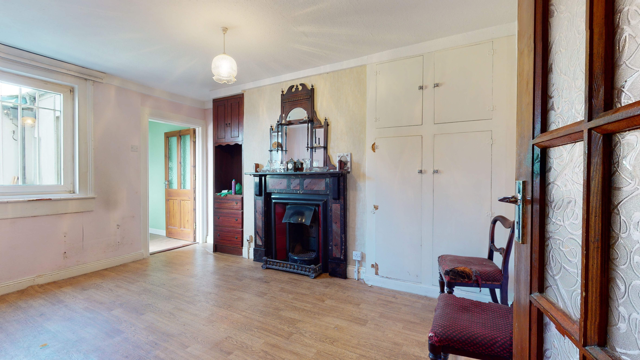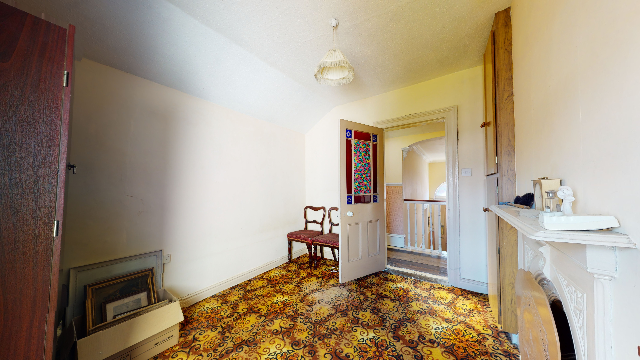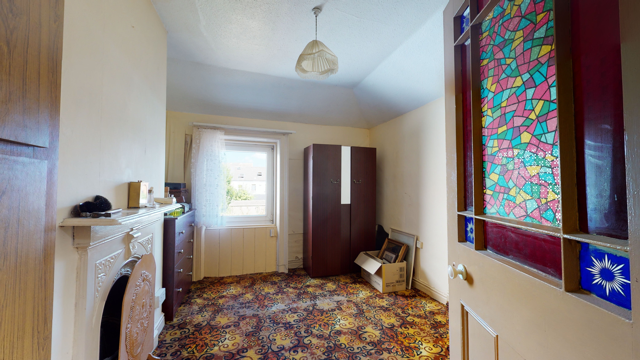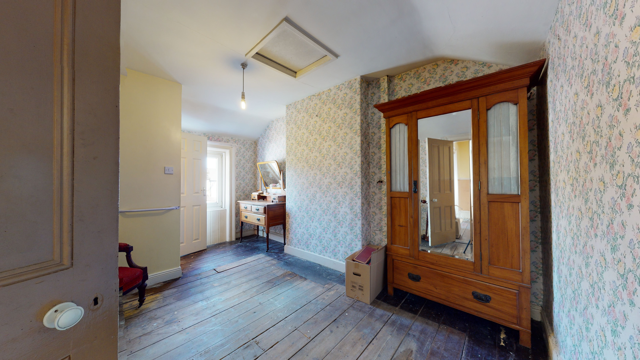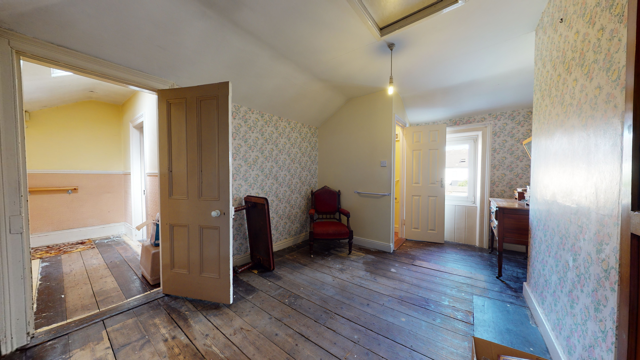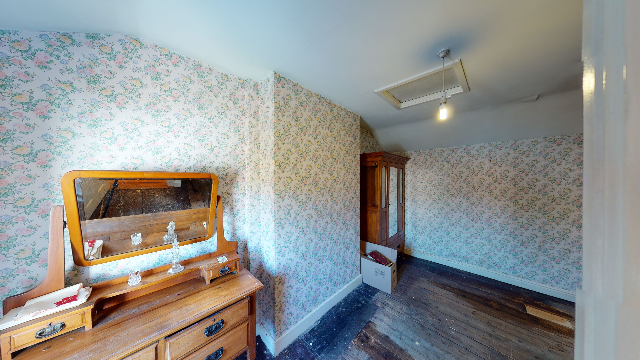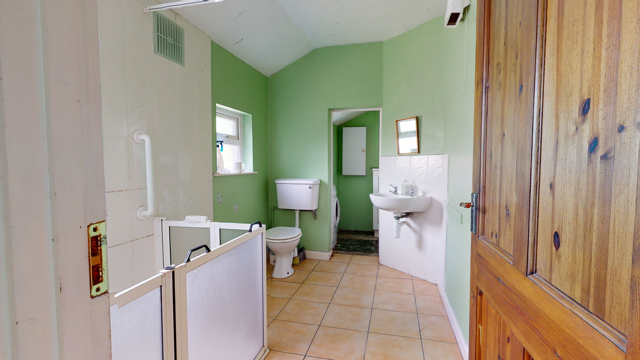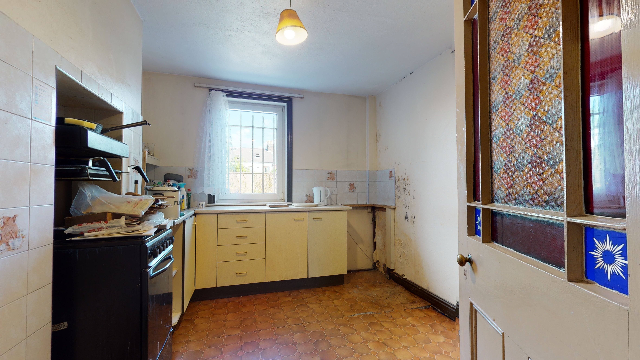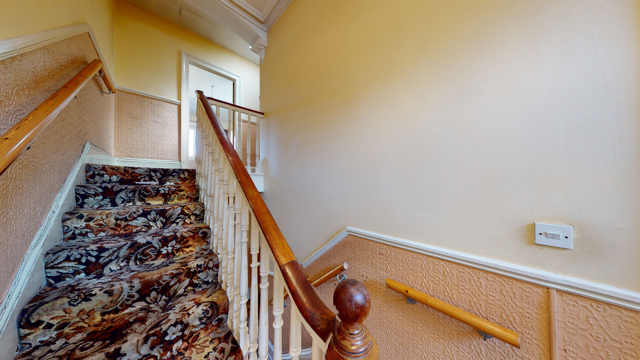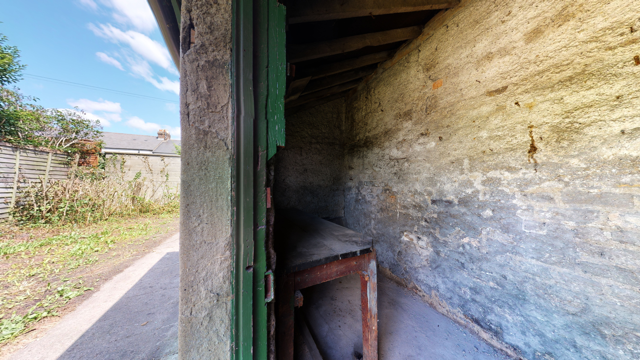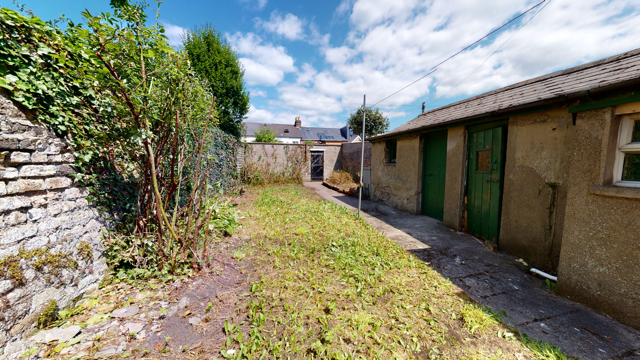10 Connaught St, Phibsborough
Dublin 7
€400,000
Sale Agreed
- House
- 2 Bedroom
-
BER No: 114171143
BER Energy Performance Indicator: 459.66 kWh/m2/yr
10 Connaught St, Phibsborough, Dublin 7
Register on our online bidding platform to view current offers on Homebid.ie
10 Connaught Street offers an exciting opportunity to refurbish a period property with an abundance of original features, and the long back garden and outbuildings provide excellent extension potential (Subject to PP).
The property consists of a parlour room to the front at ground level, to the rear at garden level is a kitchen, dining room, lobby and shower room. At first floor level are two double bedrooms.
Granite steps lead up to the front of the property, with a beautifully maintained lawn front garden with flower beds, with original iron rail enclosing.
The external front is a traditional Victorian redbrick, with an impressive front door featuring all the original cornices and a large sliding sash window.
The entrance hallway has an impressive +12 foot high ceiling and it is our understanding that the original ceiling at the same height is still intact in the parlour room, and the current ceiling could be taken down when carrying out refurbishment works.
The parlour room to the front of the property has a large south-facing sliding sash window, with original shutters intact, and features a large white marble fireplace.
The kitchen, separate dining room, lobby and shower room are to the rear and at garden level, while in need of refurbishment, offer an excellent opportunity to reconfigure the layout and potentially create a more open plan space with access to the long rear garden.
The dining room features a beautiful black marble fireplace.
At first floor level are two good sized double bedrooms (Master with Ensuite).
Throughout the house are original doors and where visible the original floorboards appear to be in good condition.
To the rear of the house is a long garden (Approx. 18m), with access to a gated laneway at the back (ideal for builder access during refurbishment). There are also a number of outbuilding along the side previously used for storage, which could be incorporated into a new extension of the property.
Electric heating is fitted throughout the property.
FLOOR AREAS
GROUND FLOOR
HALLWAY 4.54mx 1.54m
RECEPTION ROOM ONE 4.42m x 4.42m
GARDEN LEVEL
HALLWAY 1.05m x 2.13m
KITCHEN 3.15m x 2.81m
RECEPTION ROOM TWO 4.35m x 3.07m
FOYER 1.57m x 1.31m
SHOWER ROOM 2.93m x 1.91m
UTILITY ROOM 1.43m x 2.01m
1ST FLOOR
LANDING 1.06m x 2.88m
BEDROOM ONE 3.18m x 2.87m
BEDROOM TWO 4.33m x 3.11m
ENSUITE 0.98m x 1.28m
Total Floor Area 88.34m2 (950.88 sq ft)
REAR YARD 1.51m x 1.47m
LOCATION
This property is located in the heart of Phibsbrough, Dublin 7, an exciting north city suburb boasting excellent recreational and retail amenities.
Numerous independent shops, restaurants and coffee shops are in close proximity, while the Royal Canal, Blessington St Basin and Botanic Gardens are all a short stroll from the property.
The LUAS Green Line Cabra Stop is on Connaught St, approx.. 500m from the property, numerous Dublin Bus routes service the Phibsborough area and it is approx.. 15-20mins to O Connell St from the property.
This is an opportunity not to be missed, viewing is by appointment only and in line with current PSRA Covid-19 Guidelines.
(These particulars do not constitute an offer or contract, and whilst every effort has been made in preparing all descriptions, dimensions, maps, and plans, these details should not be relied upon as fact. Dimensions / Illustrations are for guideline purposes only and not to scale. RE/MAX Properties – Team Citywide will not hold itself responsible for any inaccuracies contained therein.)
