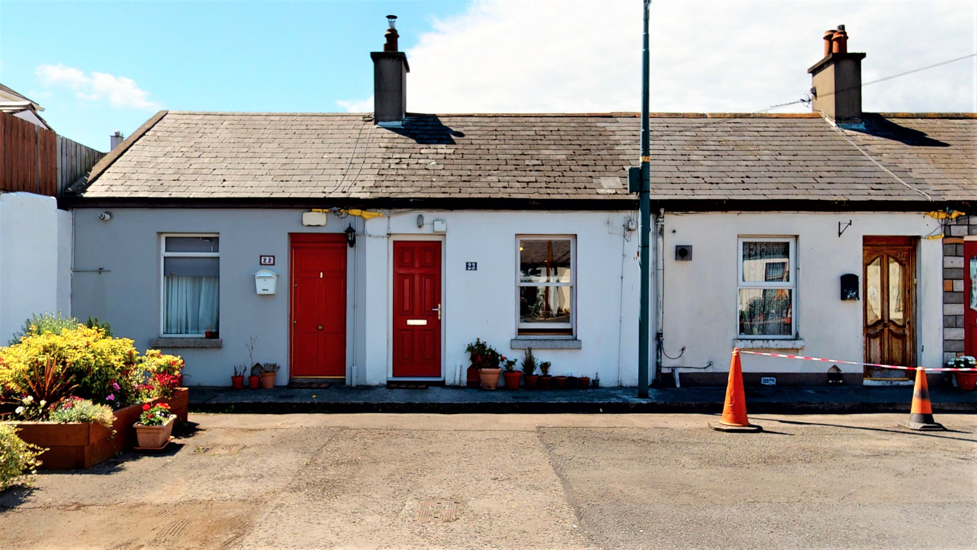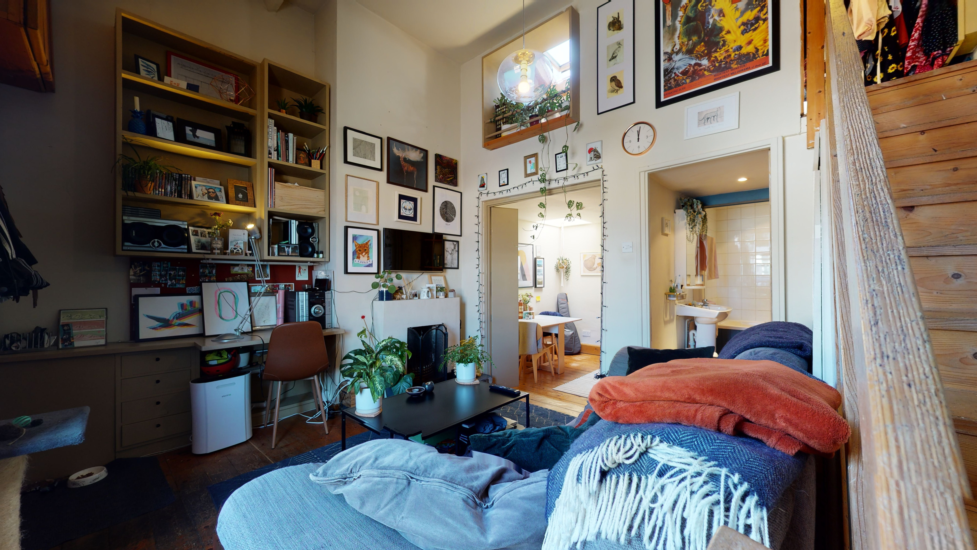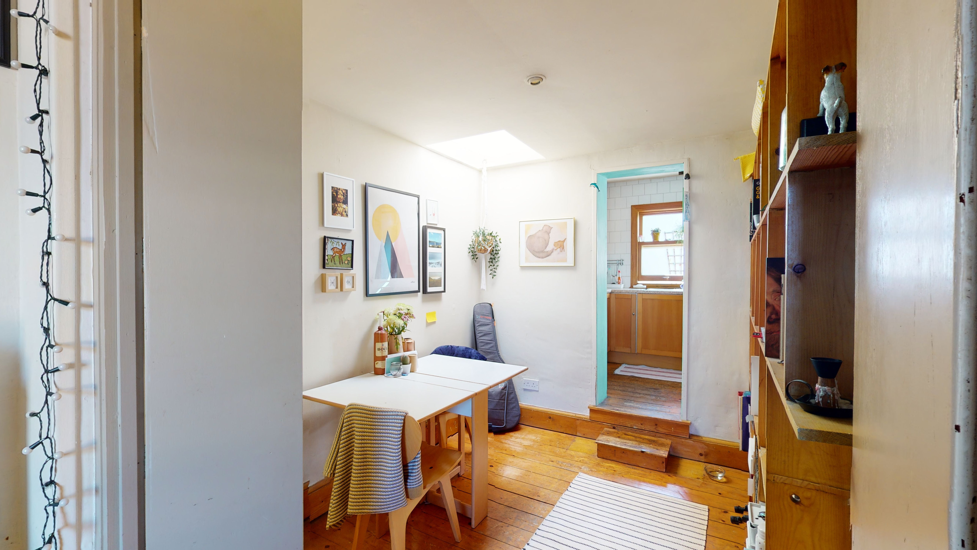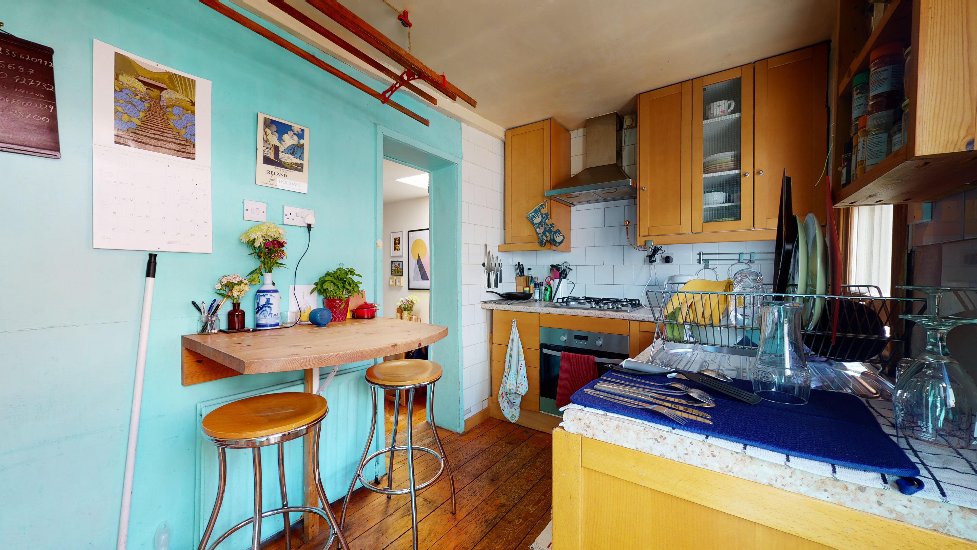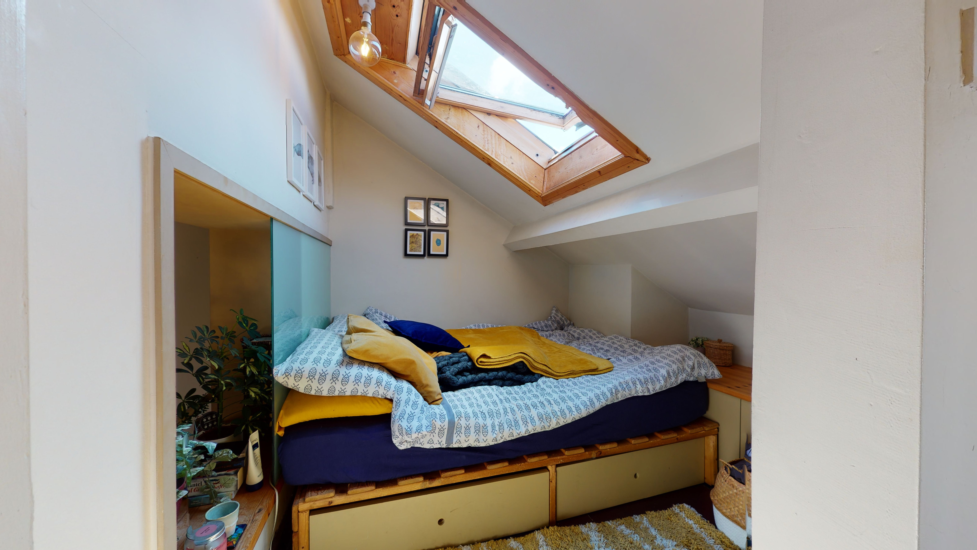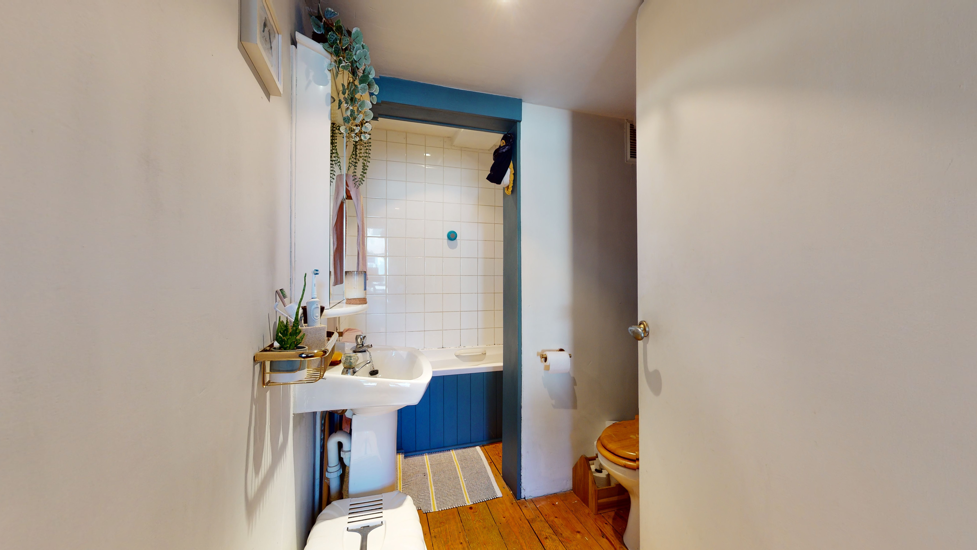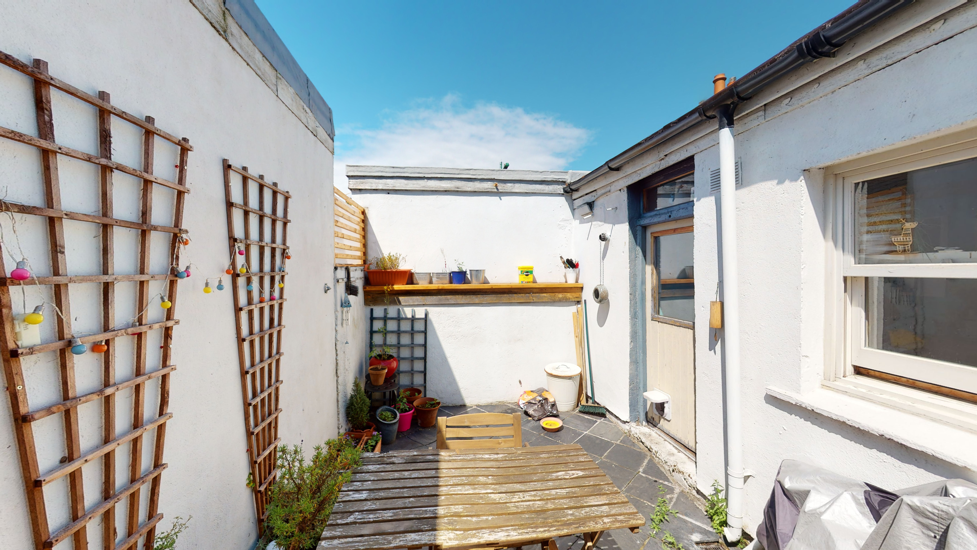23 Rialto Cottages, Rialto
Dublin 8
€295,000
Sold
- Cottage
- 1 Bedroom
-
BER No: 105430300
BER Energy Performance Indicator: 449.87 kWh/m2/yr
23 Rialto Cottages, Dublin 8
Register on our online bidding platform to view current offers on Homebid.ie
A beautifully presented cottage with a smart layout, making the most use out of the space.
This mid-terrace home consists of a spacious living area with double high ceilings and a feature fireplace to the front of the property.
Double doors lead to a cleverly designed dining area, which has been stepped down to give additional height, and with a roof light above providing natural light.
Through the dining room and to the rear of the property, we have the kitchen. The natural wood finished fitted cabinets and white tiled splash back, combined with the south-west facing
glazing, give the kitchen a fresh feel to the space. A gas-hob and electric fan cooker are fitted, and storage space has been maximized with the fitted cabinets.
A smartly designed breakfast counter makes for excellent use of space.
Accessed off the kitchen is the southwest facing enclosed rear yard. This paved yard, is a great suntrap and at approx.. 12m2 there is ample space for outdoor dining, bike storage and potted
plants.
Off the living area is a bathroom, with bath and electric shower fitted above.
At first floor level is a bedroom with a large velux window above the bed and a smaller velux window in the wardrobe / storage space.
A beautiful wood floor runs throughout the house, creating great continuity and flow.
The living room and kitchen window are an updated sliding sash, and the roof glazing are velux.
Gas-fired central heating, with the boiler fitted in the kitchen.
FLOOR AREAS
LIVING ROOM 3.37m x 4.24m
DINING ROOM 2.84m x 2.32m
KITCHEN 2.00m x 3.86m
BATHROOM 2.88m x 1.83m
BEDROOM 2.04m x 4.32m
Total Floor Area 42.66m2 (459 sq ft)
LOCATION
Rialto Cottages is a mature residential setting, in the heart of the south city. The surrounding Rialto area has a variety of amenities, with Rialto Village a short stroll from the house.
The location boasts excellent connectivity, just 100m from the Rialto LUAS Red Line Stop, linking with Heuston and Connolly Train Stations, as well as the IFSC and Docklands area.
A number of Dublin Bus Routes service the area. The property also offers ease of access to M50 / N4 via the Chapelizod bypass.
In close proximity are St. James Hospital and the new Childrens Hospital, which is currently under development.
Recreational areas, the War Memorial Gardens, Royal Hospital Kilmainham with the Museum of Modern Art, are within walking distance.
This is an opportunity not to be missed, viewing is by appointment only and in line with current PSRA Covid-19 Guidelines.
(These particulars do not constitute an offer or contract, and whilst every effort has been made in preparing all descriptions, dimensions, maps, and plans, these details should not be relied upon as fact. Dimensions / Illustrations are for guideline purposes only and not to scale. RE/MAX Properties – Team Citywide will not hold itself responsible for any inaccuracies contained therein.)
