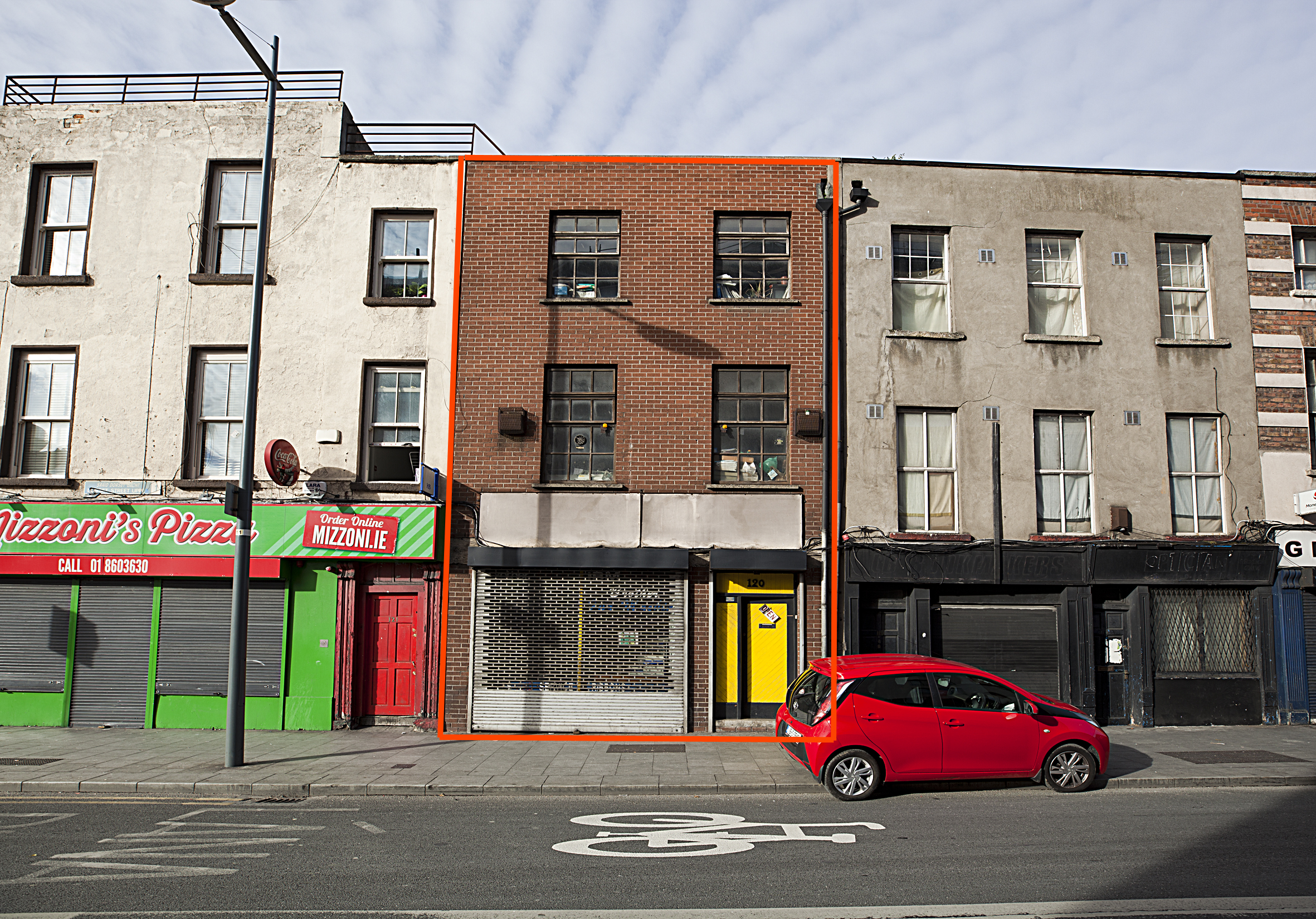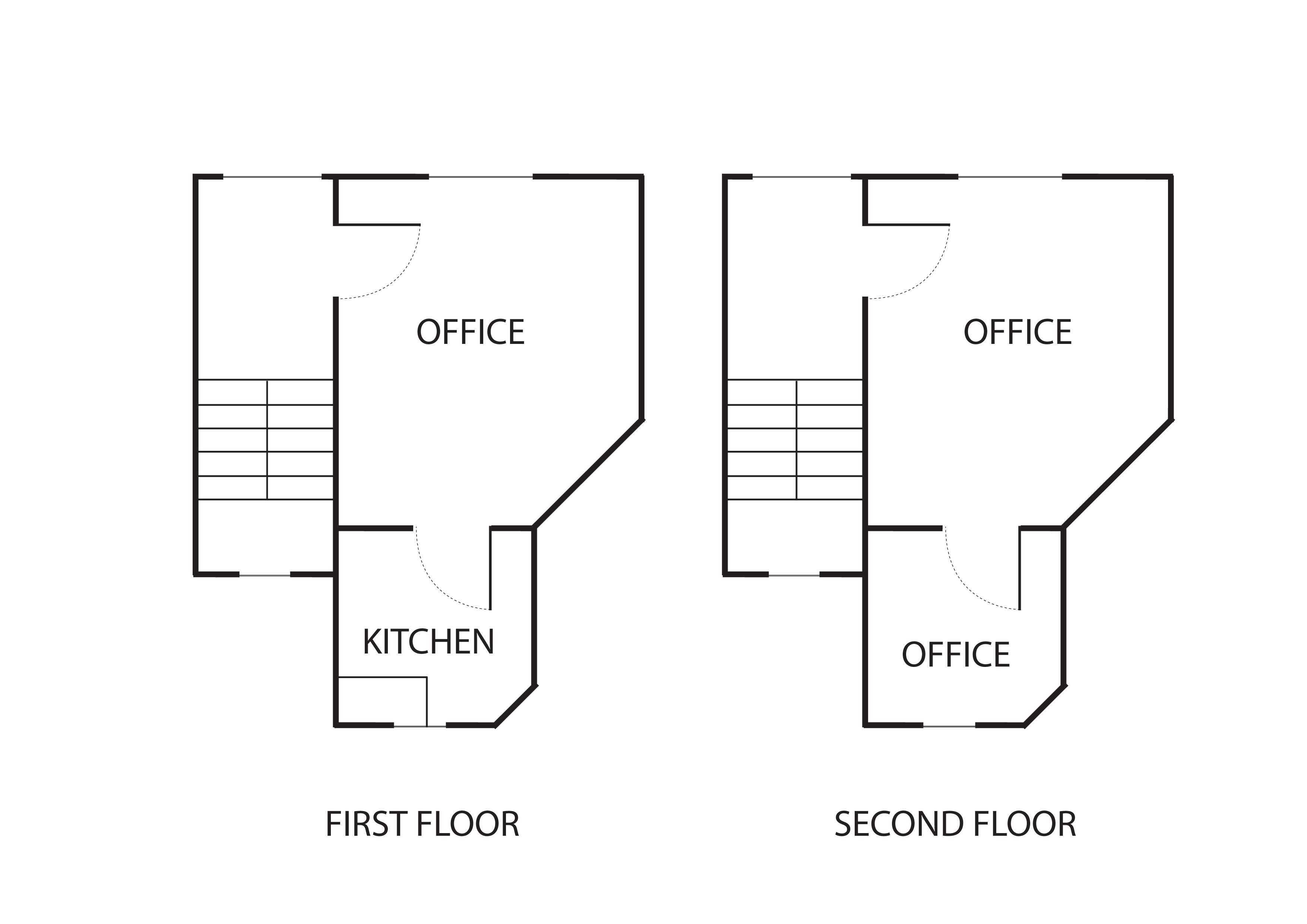120 Dorset St Upper, Dublin 1
Dublin 1
POA
Sale Agreed
- Investment
-
BER No: 800663296
BER Energy Performance Indicator: 726.75 kWh/m2/yr
120 Dorset St Upper
A mid-terraced three storey over basement property current in use as a single commercial premises. Potential for varity of uses (Subject to Planning Permission).
Constructed in 1980’s
Not a Protected Structure.
Vacant Possession.
FLOOR AREA
GROUND FLOOR 31.20m2
Entrance Hallway & Stairs (5.00m x 1.80m)
Showroom (4.40m x 3.80m)
Office (2.70m x 2.50m)
1ST FLOOR 31.20m2
Lobby / Office (4.40m x 3.80m)
Kitchen (2.70m x 2.50m)
2ND FLOOR 31.20m2
Front Office (4.40m x 3.80m)
Back Office (2.70m x 2.50m)
BASEMENT 40.40m2
2x Storerooms
WC
TOTAL FLOOR AREA (NIA) 134m2
LOCATION
This property occupies a mid-terrace position on Dorset St Upper, Dublin 1, approx. 450m from O’Connell St. The Luas CrossCity Line stops nearby at Dominick St.
There is substantial foot-traffic throughout the day with numerous hospitals and offices nearby. During morning and evening commute time there is significant vehicular and pedrestrian traffic with Dorset St being a major artery out of the city to the suburbs of Drumcondra, Beaumont and North Dublin.
The surrounding area has seen wide scale redevelopment over the past number of years, with a number of purpose built student accommodation and hotels developed recently, and further developments planned or under construction The new DIT campus at Grangegorman is just 400m north of the property.
CHANGE OF USE POTENTIAL
(SUBJECT TO PLANNING PERMISSION)
The property is in a prime location for a range of potential uses, either in its current commercial use or with a change to residential use. Rental demand for both commercial and residential use is strong in this location in the heart Dublin City, in very close proximity to DIT Bolton St, Kings Inn, and numerous English Language Colleges, as well as DIT Grangegorman, which is currently under development.
Convenient to every possible local amenity Dublin City has to offer, public transport and a short stroll down to O’Connell St, Capel St, Henry St, the Liffey quays, the location would be ideal for a residential rental property.
VIEWING BY APPOINTMENT ONLY VIA RE/MAX PROPERTIES – TEAM CITYWIDE
(These particulars do not constitute an offer or contract, and whilst every effort has been made in preparing all descriptions, dimensions, maps, and plans, these details should not be relied upon as fact. Dimensions / Illustrations are for guideline purposes only and not to scale. RE/MAX Properties – Team Citywide will not hold itself responsible for any inaccuracies contained therein.)


