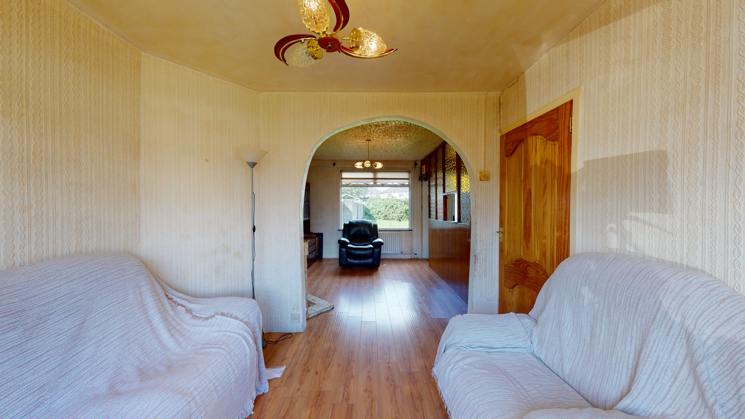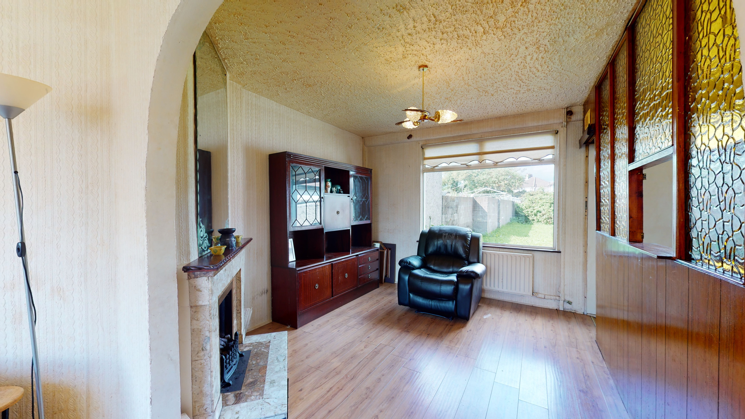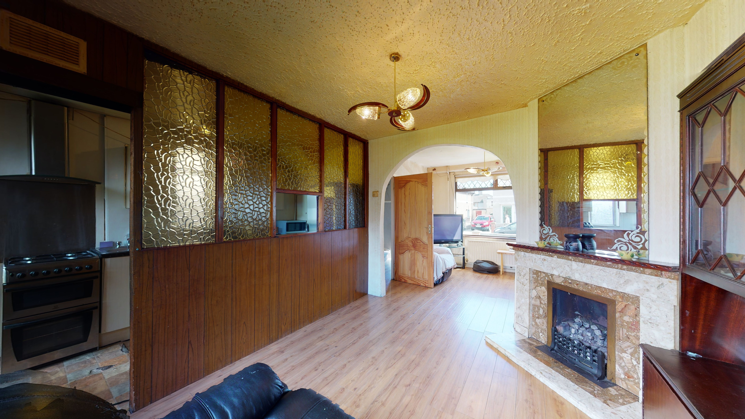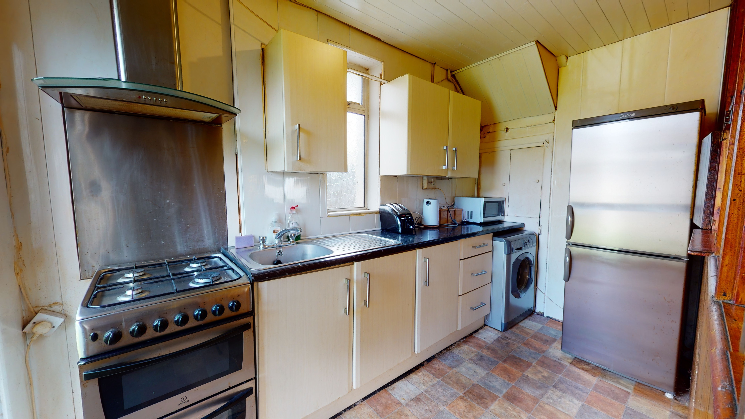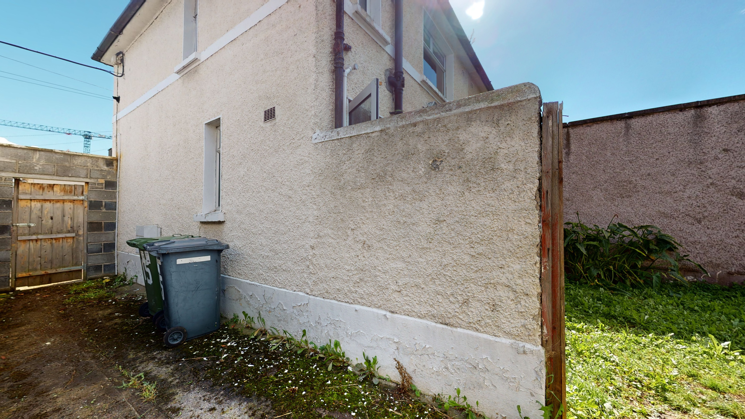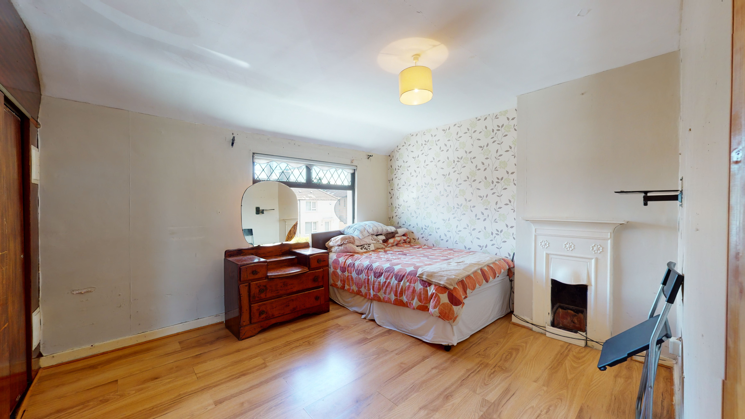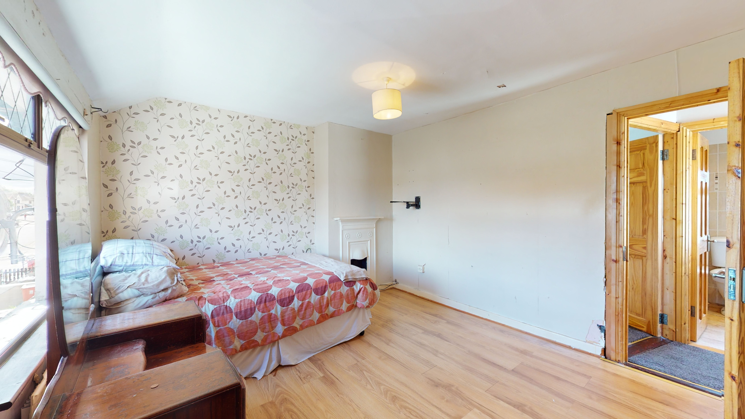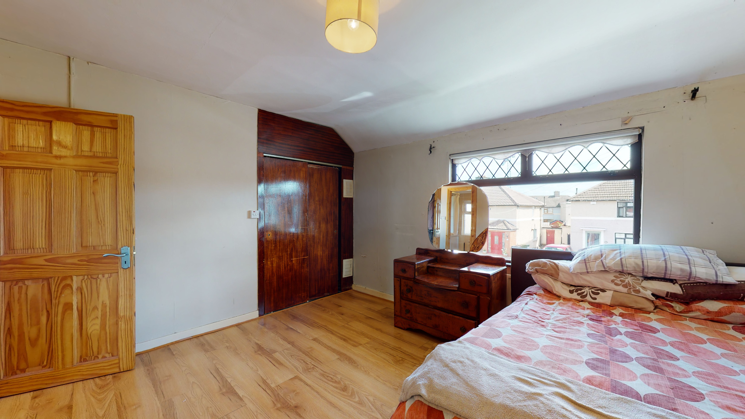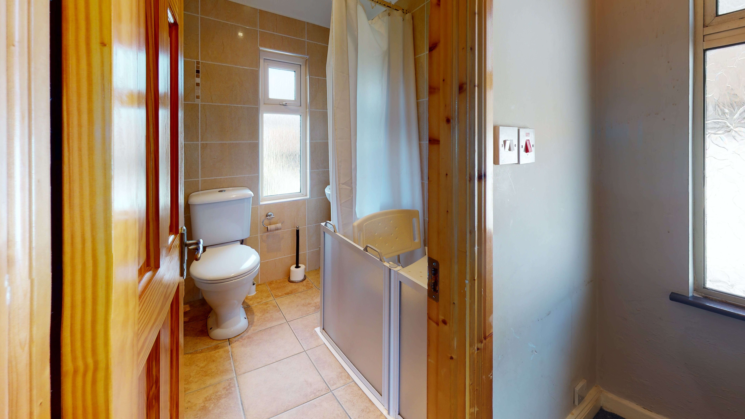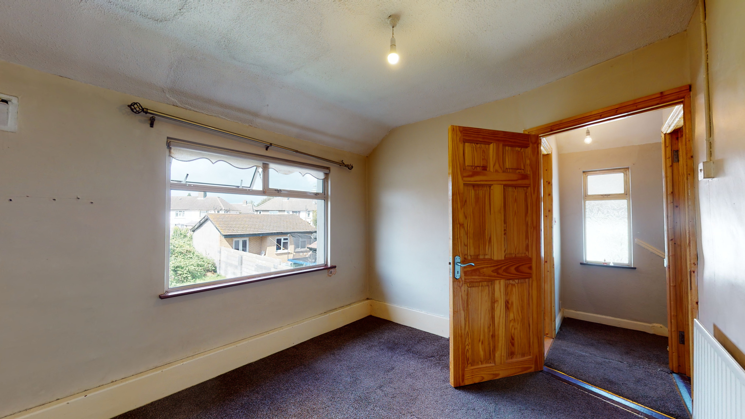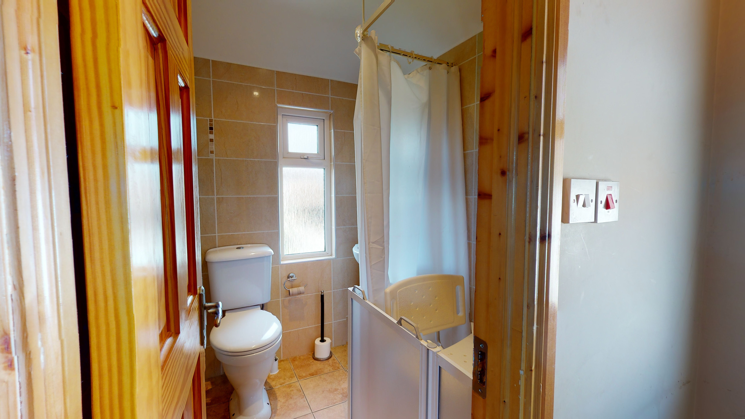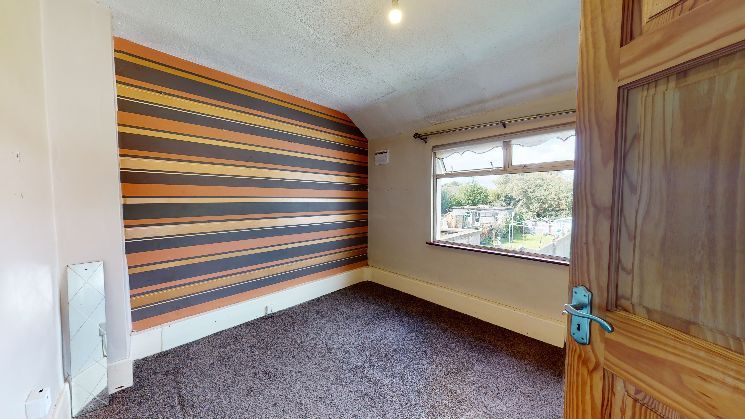15 Drumcliffe Drive, Cabra
Dublin 7
€285,000
Sold
- House
- 2 Bedroom
-
BER No: 113202147
BER Energy Performance Indicator: 399.35 kWh/m2/yr
15 Drumcliffe Drive, Cabra
The property consists of an entrance hallway, a bright open plan living / dining area, with kitchen to the side and at first floor level are two good sized double bedrooms and fully tiled a shower room.
While in need of some refurbishment / modernisation, the property is presented in good condition.
The flooring throughout the property is in good condition, with wooden laminate flooring and lino flooring at ground level, carpeted stairs, landing and bedrooms.
Gas-fired Central heating throughout, with a recently upgraded boiler.
The gated driveway to the front of the house provides ample carparking as well as a lawned front garden. With the property being semi detached, it benefits from having a wide gated side access to an exceptionally long rear garden (approx. 100 ft).
There is excellent potential to extend this property both to the side and to the rear.
There is also potential to construct a home office / study to the back of the garden while still maintaining a substantial rear garden.
ACCOMMODATION
Open Plan Living & Dining Area (3.00m x 6.26m)
Kitchen (1.85m x 3.38m)
Hallway / Stairs (1.77m x 2.87m)
Master Bedroom (Front) (3.92m x 3.35m)
Bedroom Two (Rear) (3.32m x 2.85m)
Shower Room (1.46m x 1.97m)
Total Floor Area (NIA) 60.09m2 / 646.8 sq ft
VIEWING BY APPOINTMENT ONLY VIA RE/MAX PROPERTIES – TEAM CITYWIDE
(These particulars do not constitute an offer or contract, and whilst every effort has been made in preparing all descriptions, dimensions, maps, and plans, these details should not be relied upon as fact. Dimensions / Illustrations are for guideline purposes only and not to scale. RE/MAX Properties – Team Citywide will not hold itself responsible for any inaccuracies contained therein.)

