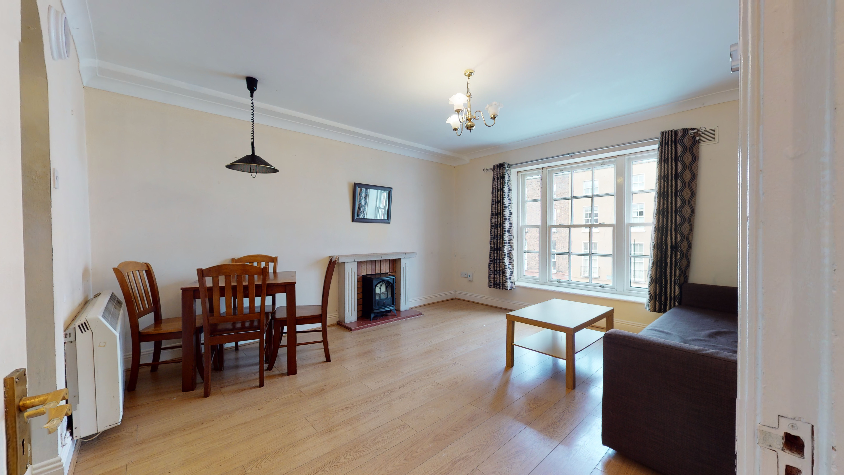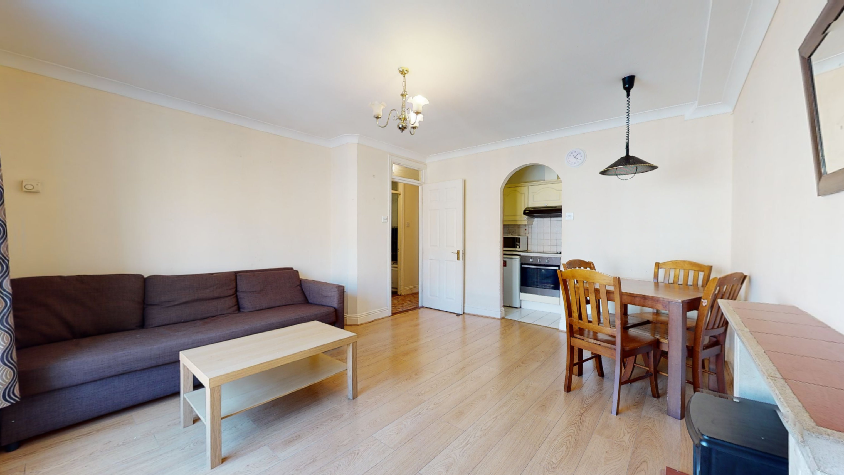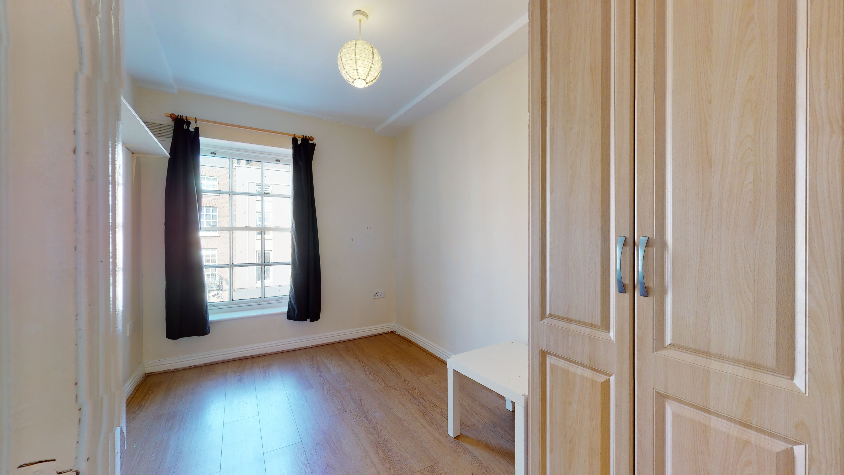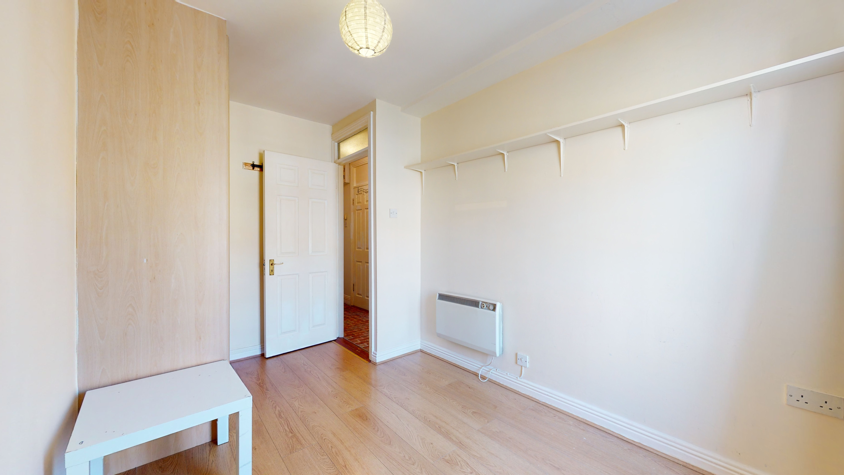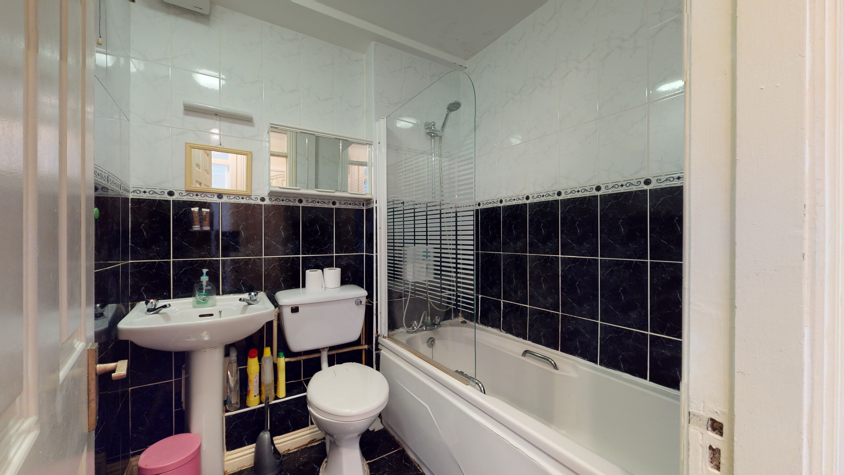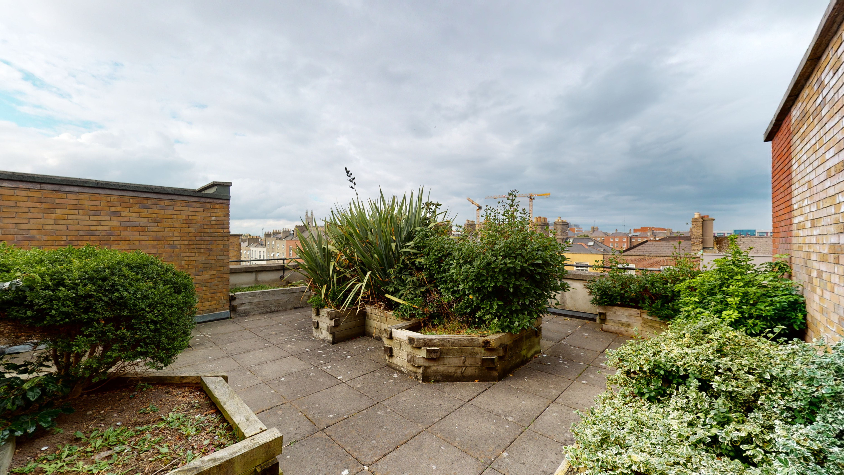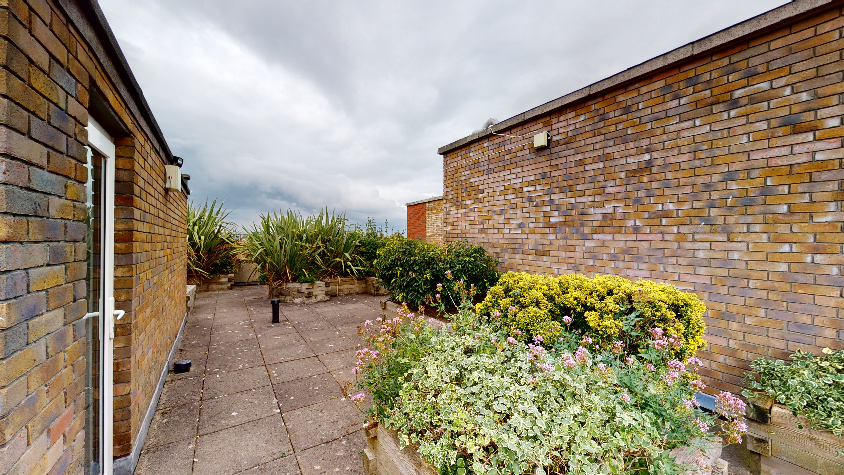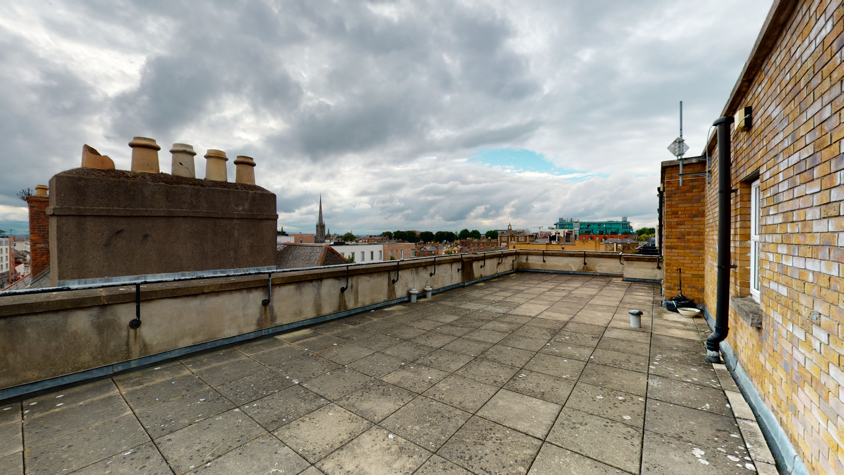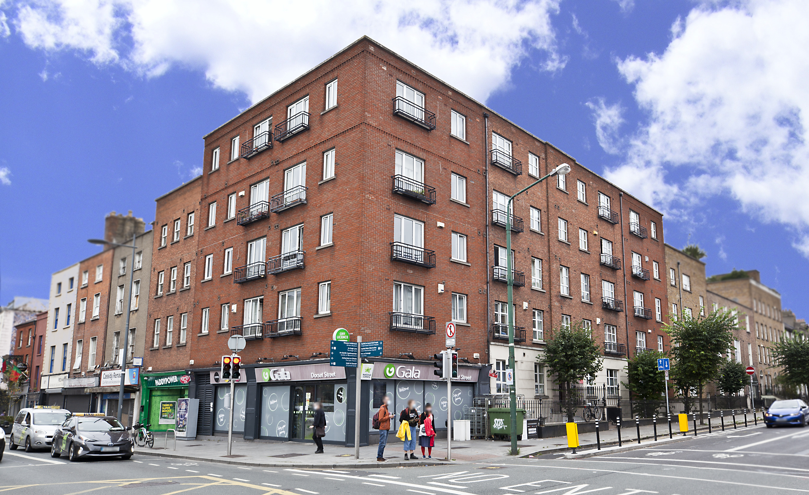39 Sackville Court, Blessington St, Dublin 7
Dublin 7
€230,000
Sold
- Apartment
- 1 Bedroom
-
BER No: 114316235
BER Energy Performance Indicator: 328.75 kWh/m2/yr
Apt 39 Sackville Court, Dublin 7
Register on our online bidding platform to view current offers on Homebid.ie
The apartment consists of a spacious living area with large sliding sash windows, separate kitchen, a good sized bedroom with another sliding sash window, and bathroom.
The living room is wired for Virgin Media (High Speed Fibre Broadband), has a feature fireplace.
The galley-style kitchen has a combination of fitted and free-standing appliances, fitted cabinets and tiled splashback.
The bedroom has fitted wardrobes, which maximise the usable floorspace of the room.
The Bathroom part-tiled bathroom has a bath with electric shower fitted above
Wood laminate and tile floors throughout the property and the heating is electric.
Sackville Court Apartment Complex has a fully fitted fire alarm system. All entrance gates and doors in development are secured with coded access keys, and an intercom system.
There is a beautiful roof-top terrace accessible to residents of this development, with well-maintained flower beds and shrubs. It offers great views of the city and is an excellent amenity
While in need of some updating / refurbishment, this apartment offers an excellent opportunity to purchase in a secure development in the heart of the north city, just 500m from O Connell St and a 15min stroll to the IFSC / Docklands area. Numerous independent shops, restaurants and coffee shops are in close proximity, while Phibsborough, the Royal Canal, Blessington St Basin and Botanic Gardens are all a short stroll from the property.
FLOOR AREAS
LIVING ROOM 4.33m x 4.05m
KITCHEN 1.30m x 2.87m
BEDROOM 3.77m x 2.35m
BATHROOM 1.86m x 1.79m
HALLWAY 2.86m x 0.88m
Total Floor Area 36m2 387 sq ft
This is an opportunity not to be missed, viewing is by appointment only and in line with current PSRA Covid-19 Guidelines.
(These particulars do not constitute an offer or contract, and whilst every effort has been made in preparing all descriptions, dimensions, maps, and plans, these details should not be relied upon as fact. Dimensions / Illustrations are for guideline purposes only and not to scale. RE/MAX Properties – Team Citywide will not hold itself responsible for any inaccuracies contained therein.)
