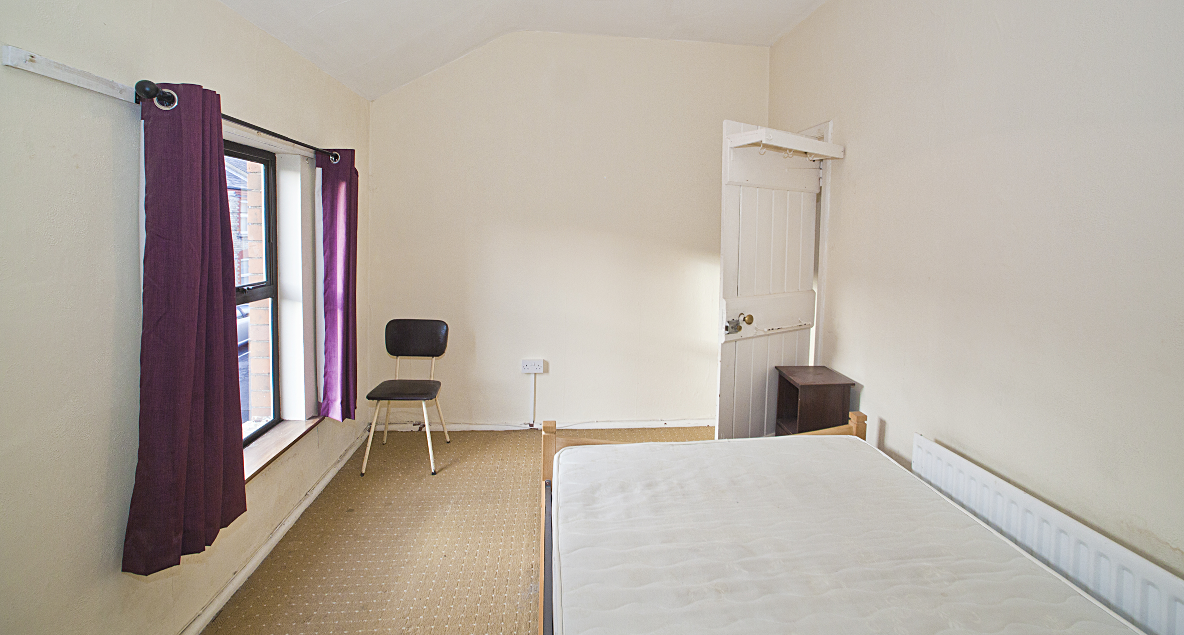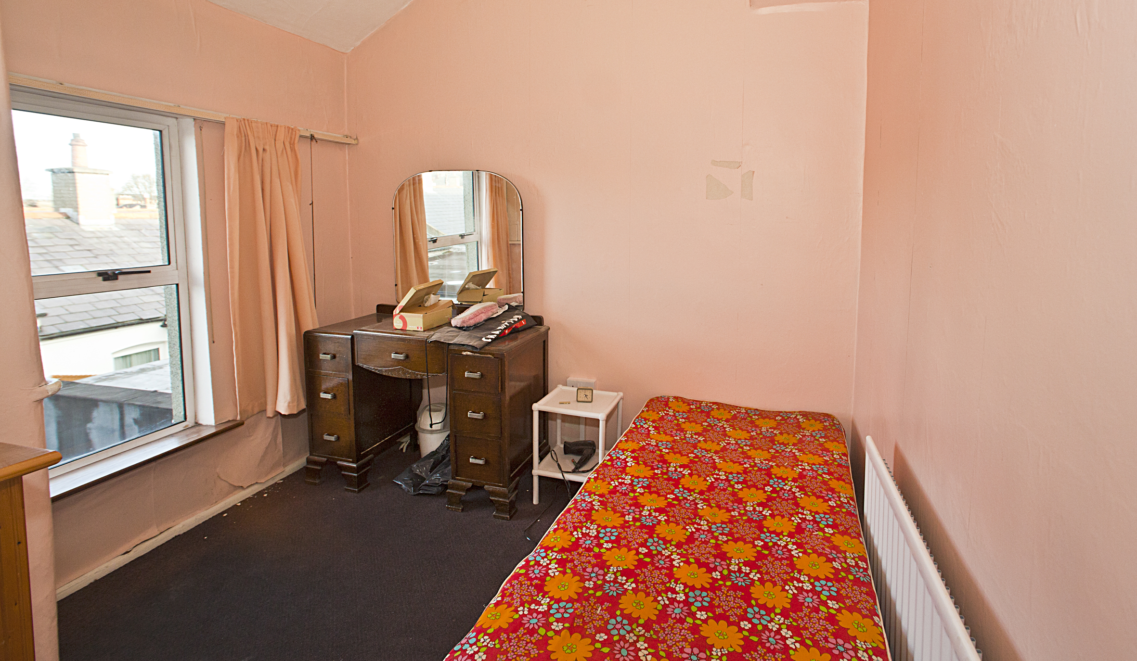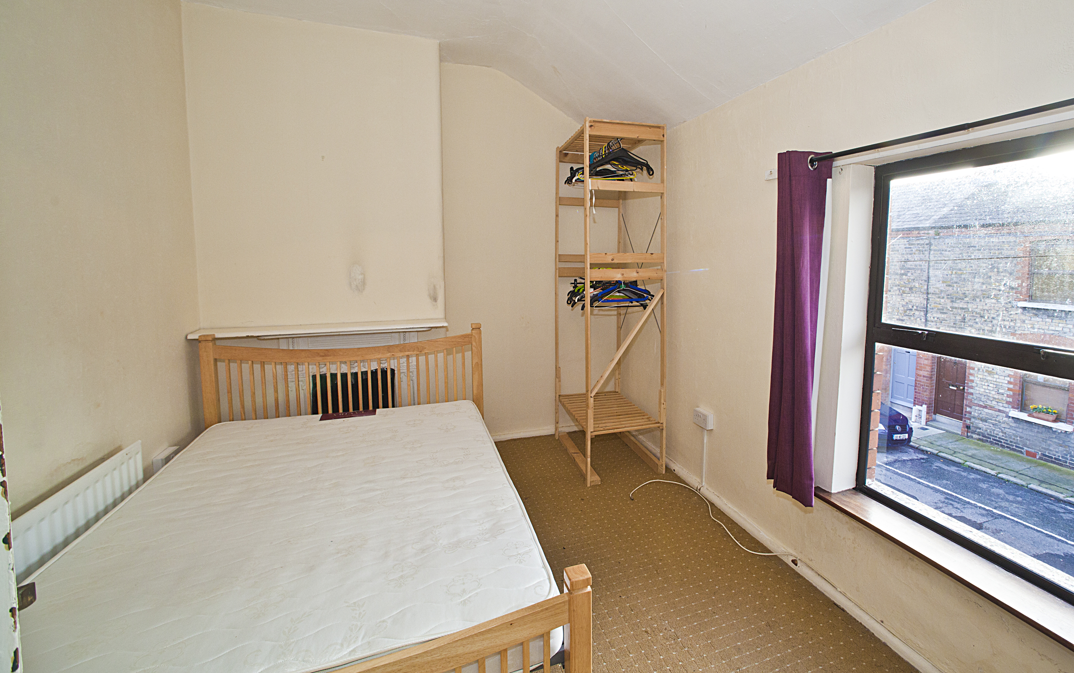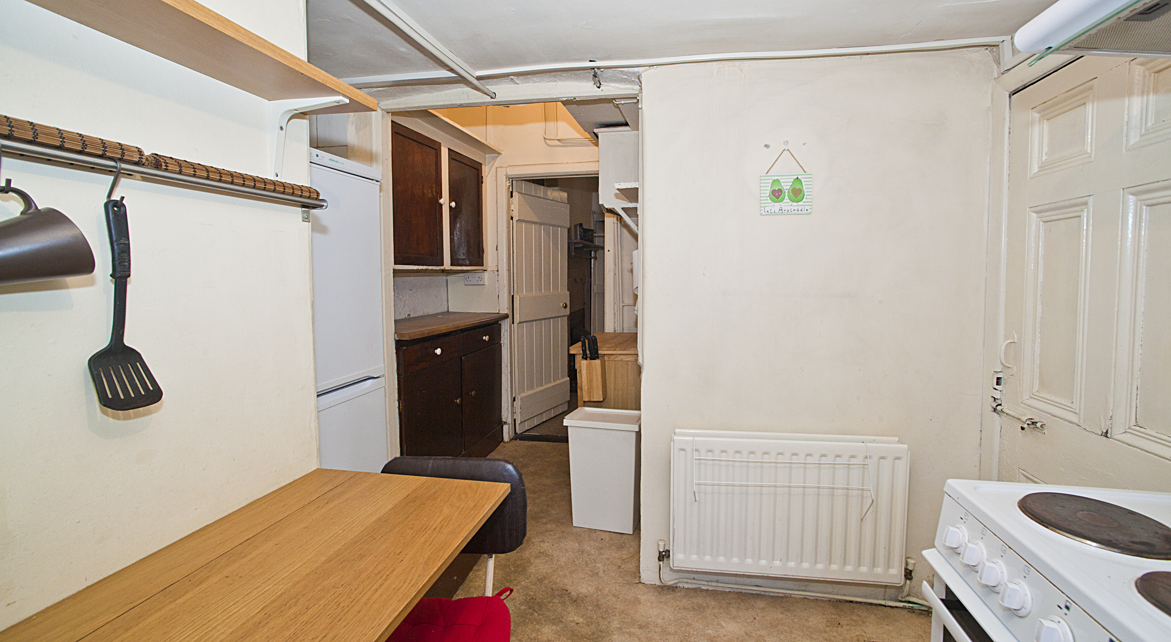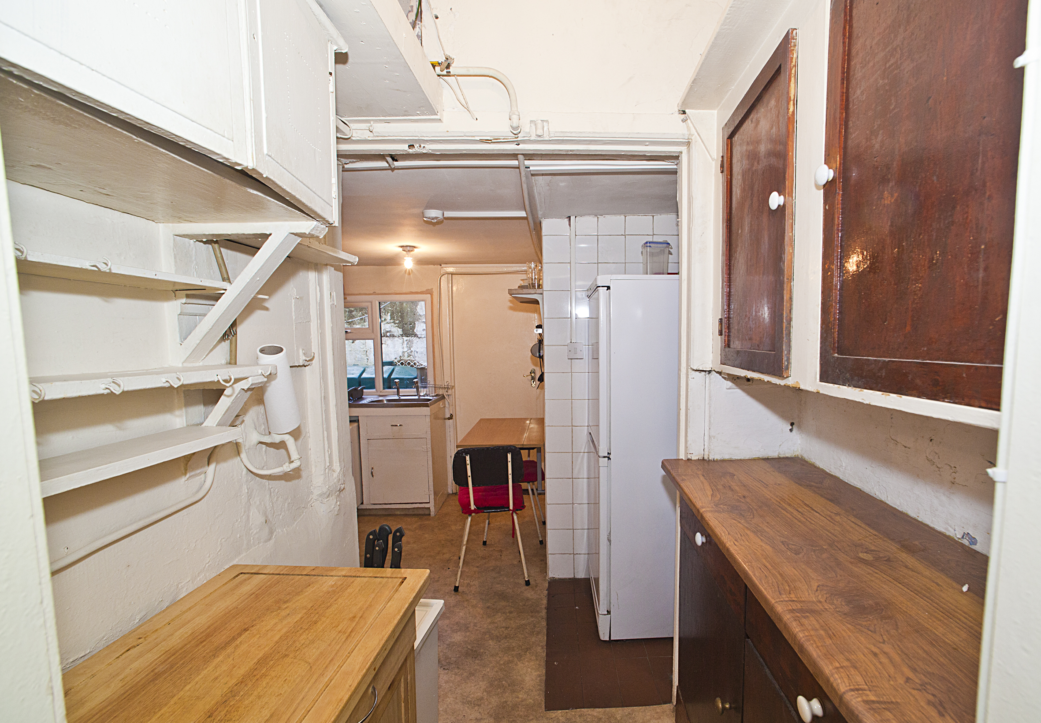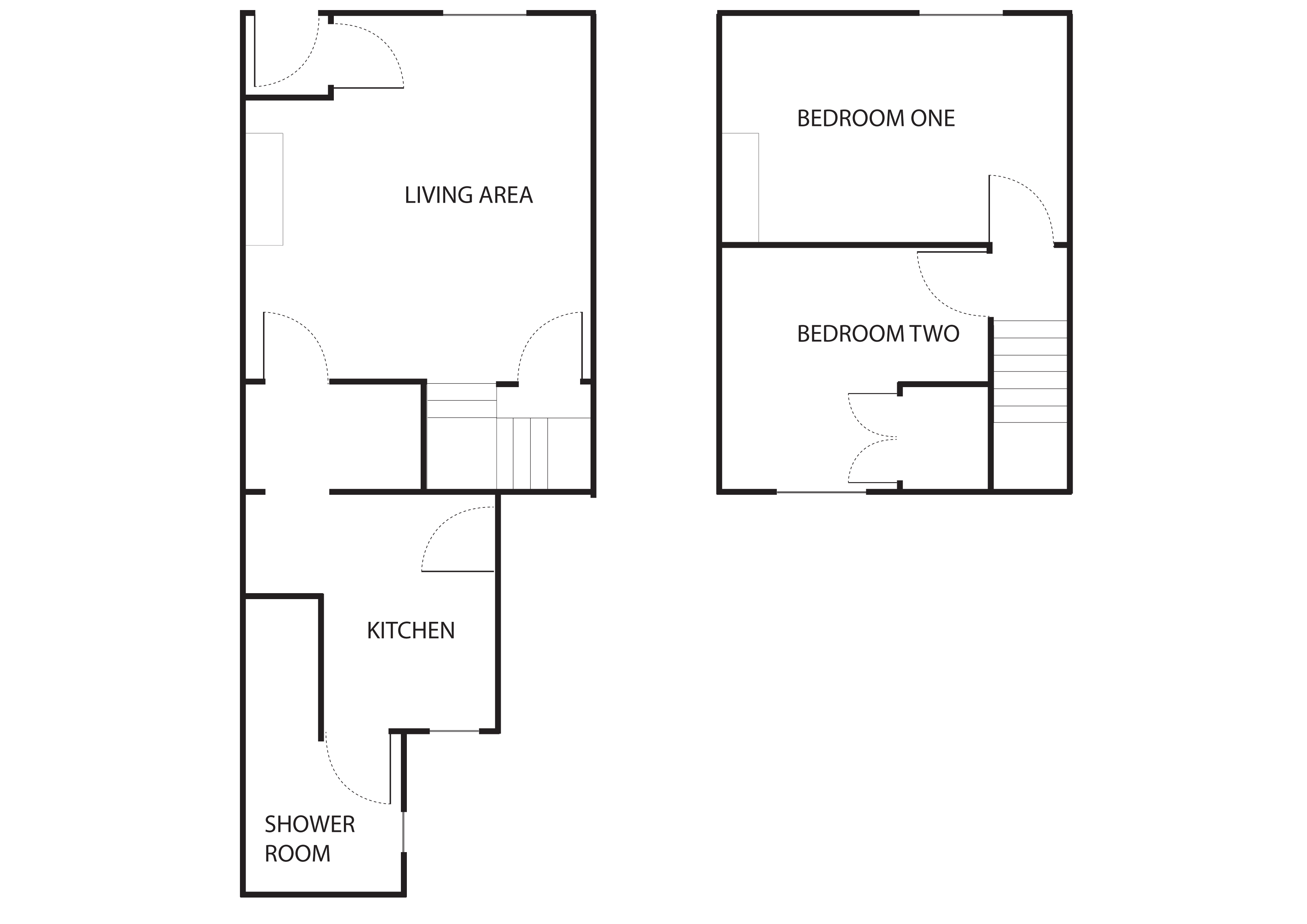48 Harold Road, Stoneybatter
Dublin 7
€300,000
Sold
- House
- 2 Bedroom
-
BER Energy Performance Indicator: 438.42 kWh/m2/yr
48 HAROLD ROAD
8 Harold Road is a mid-terrraced house in the heart of Stoneybatter. The property consists of an entrance hall, spacious living area with a storage space to the side under the stairs, galley kitchen leading to a shower room at the rear of the property.
At first floor level, there are two double bedrooms with high ceilings, both with ample space for wardrobes, bedroom furniture etc.
The living area has a large fireplace with shelving to the side of the chimney breast. Kitchen and shower room to the rear of the property could be reconfigured and extended (Subject to PP) to get the most out of the space available.
The enclosed back yard is a good size, by Stoneybatter standards, and is ideal for ideal for potted plants, BBQs, and bike storage etc.
Replacing the heating system with Gas, and the removal of the oil tank would free up additional space in the rear yard.
LOCATION
This property is in the heart of Stoneybatter, just off Oxmanstown Road, with numerous shops, bars and restaurants (Mulligans, Lighthouse Cinema, Love Supreme Coffee, Slice, Lilliput Stores, Dice Bar) are all within a very short walking distance. Supermarkets (Tescos & Lidl) are just 2 junctions away on the North Circular Road, and the Phoenix Park is 500m from the property. On-Street Permit Parking is available at the property.
A number of Bus Routes stop in Stoneybatter (37, 39 70) and it is less than a 5min walk to the Smithfield Luas (Red Line) stop. DIT Grangegorman and associated recreational facilities are all in very close proximity to the property.
VIEWING BY APPOINTMENT ONLY VIA CITYWIDE AUCTIONEERS
(These particulars do not constitute an offer or contract, and whilst every effort has been made in preparing all descriptions, dimensions, maps, and plans, these details should not be relied upon as fact. Dimensions / Illustrations are for guideline purposes only and not to scale. Citywide Auctioneers Ltd will not hold itself responsible for any inaccuracies contained therein.)
Floor Area
| Living Room | 4.20 m | X | 4.04 m |
| Kitchen | 1.85 m | X | 1.40 m |
| 2.12 m | X | 2.51 m | |
| Shower Room | 1.88 m | X | 1.83 m |
| 1.66 m | X | 0.83 m | |
| Bedroom 1 (Front) | 4.07 m | X | 2.75 m |
| Bedroom 2 (Rear) | 2.97 m | X | 2.73 m |
| Total Floor Area / GIA | 56m2 m |

