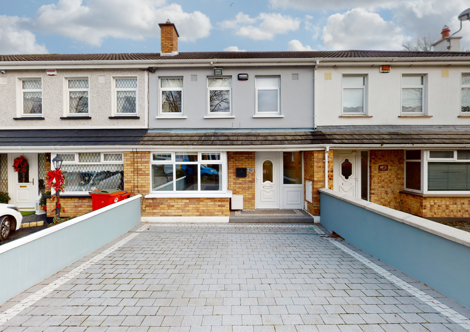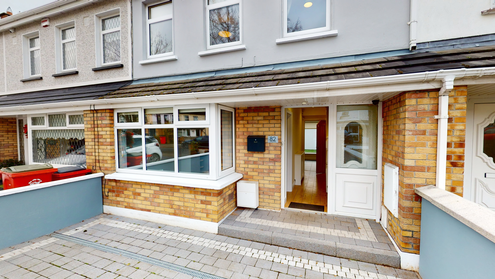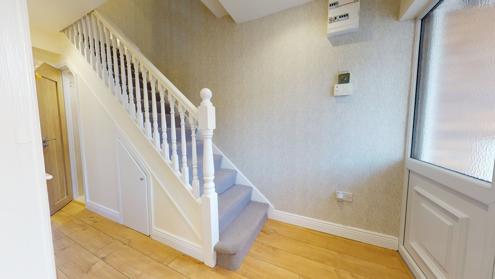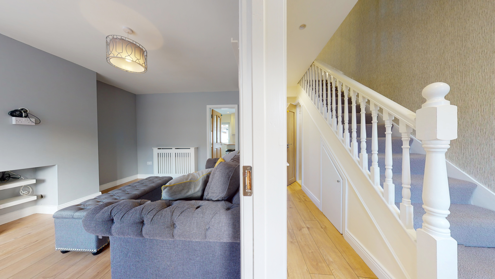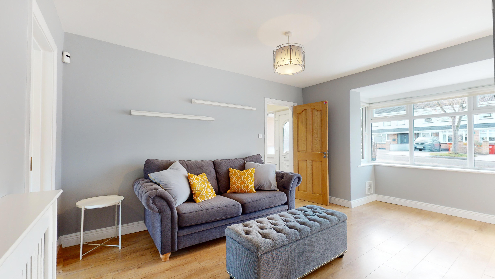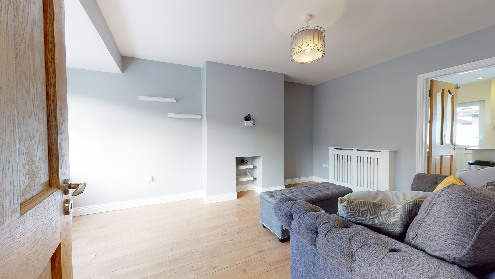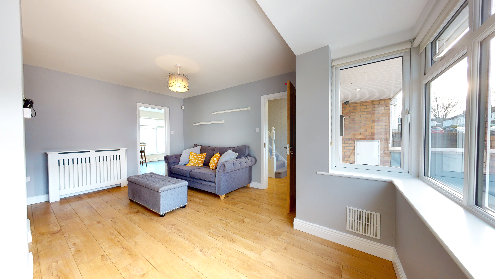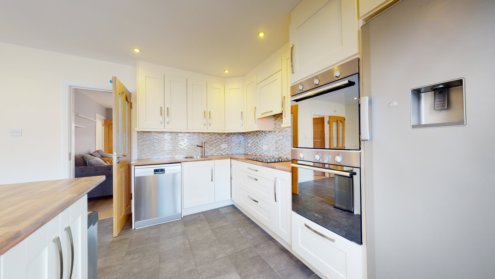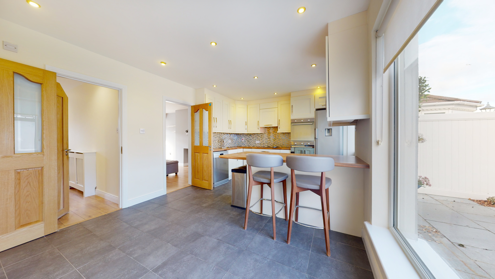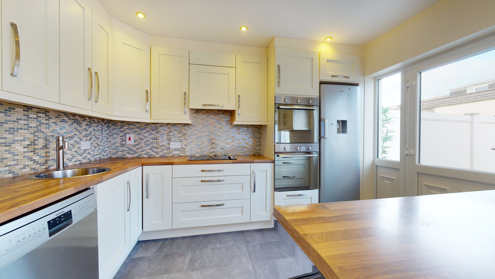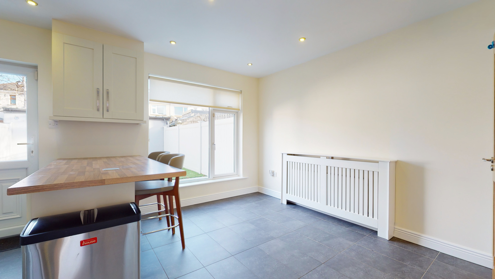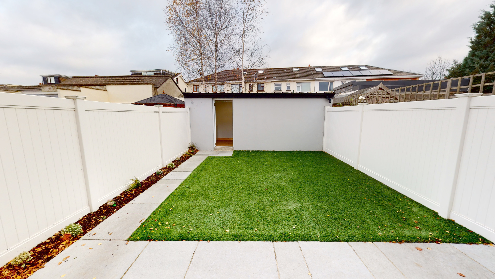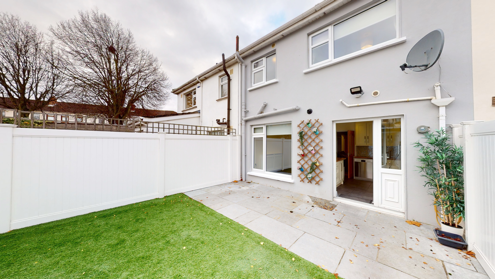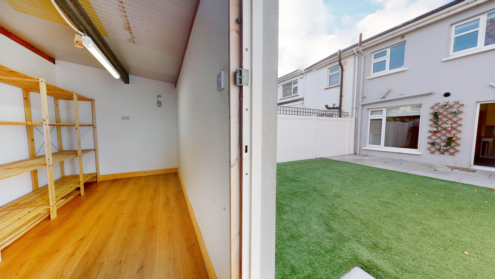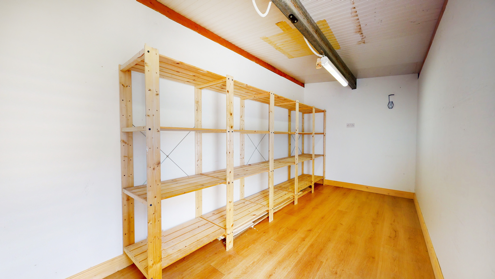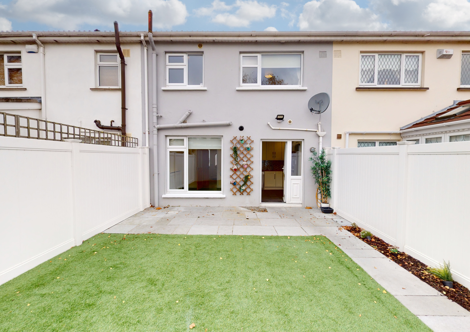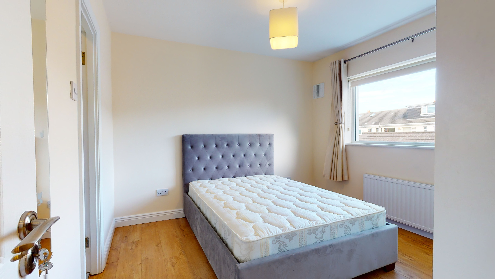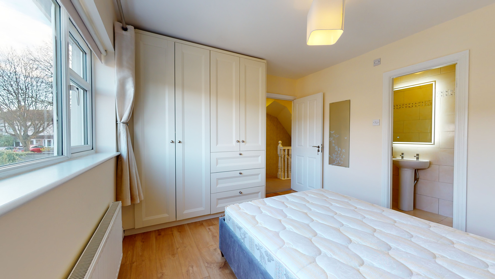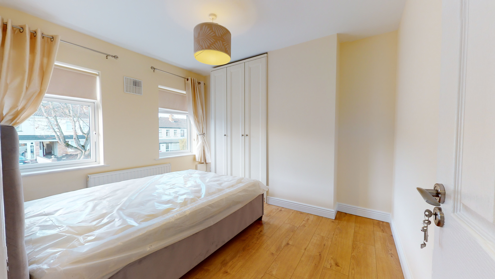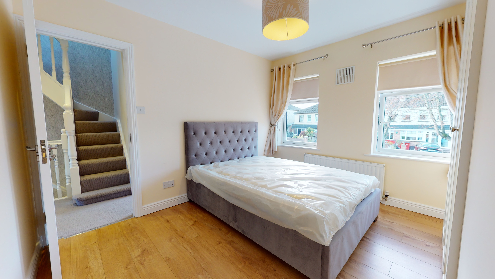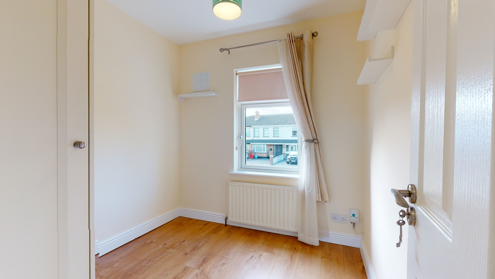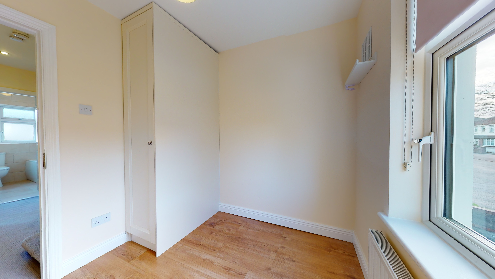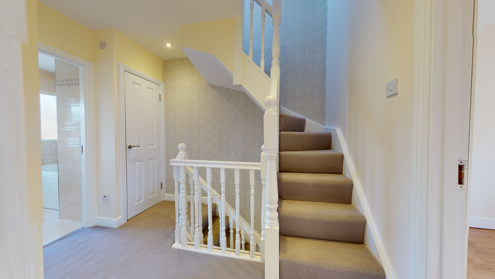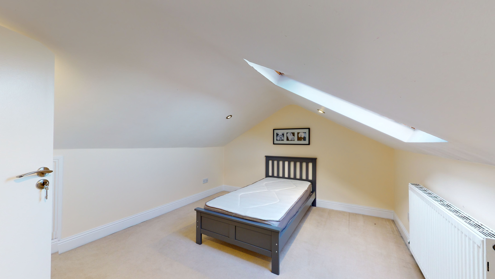,
€485,000
Sold
- House
- 3 Bedroom
-
BER No: 114524952
BER Energy Performance Indicator: 131.2 kWh/m2/yr
82 Ashington Rise, Navan Road, Dublin 7
Register on our online bidding platform to view current offers on Homebid.ie
An immaculately presented 3 bedroom / 3 bathroom terraced home, with converted attic room and large utility / garden room in back garden.
This property has been recently refurbished throughout and boasts an impressive B3 BER Rating, reflective of a range of energy efficient upgrading completed throughout.
Located in the mature residential setting of Ashington in Dublin 7 and just 400m from the new Pelletstown Train Station (Dublin – Maynooth/ M3 Parkway Line), with a journey of just 12 minutes from the station to the City Centre.
To the front of the property is a fully paved and gated driveway with ample off-street carparking for 2 cars.
The entrance hallway is bright, with a light-coloured solid oak topped laminate floor which continues through to the living room. Pin spot LED lighting. A fully tiled guest WC is accessed off the hallway under the stairs, as well as a small storage space too, ideal for a vacuum.
The living room is to the front of the property, with a large bay window. The room is wired for Virgin Media fibre TV and internet and fireplace and chimney breast have been cleverly wired to facilitate mounting a tv and shelving for associated equipment or games consoles below in the fireplace.
To the rear of the property and looking out onto the back garden is a large open-plan kitchen / dining area. With the east facing aspect, this kitchen will be bright in the mornings.
Featuring slate coloured floor tiles, cream fitted cabinets, wooden work surfaces, and mosaic tiled splashback, this room is beautifully decorated and finished to a high standard. The fitted cabinets and island offer an abundance of storage space, and the twin ovens, hob, large fridge and dishwasher are all recent additions and included in the sale. The pin spot LED lighting throughout the room completes the stylish and functional look to the room.
Through the kitchen we are led to the enclosed rear garden featuring large light-coloured paving slabs and a deceptive artificial lawn, combined with the PVC fencing, this is an exceptionally low maintenance garden.
At the back of the garden is a spacious utility room at approx. 11.5m2.
This room has been insulated, wired and plumbed for water, its an ideal storage space or could also make for an excellent garden room or home office.
At first floor level are 3 bedrooms (2 doubles and a single), ensuite, bathroom and hotpress. All 3 bedrooms have solid oak topped laminate floor and fitted wardrobes to maximise usable floor space. Both bathroom and ensuite are fully tiled, and both bath and shower are pumped, providing excellent water pressure.
The primary double bedroom to the rear has a recently updated fully tiled ensuite, with towel warming radiator and a large LED mirror.
Bedroom 2 to the front is larger double room with 2 windows and Bedroom 3 is also to the front, a smaller single bedroom, this room could be an excellent home office / study solution.
The attic has been converted, with full stairs access, and velux windows fitted, the room is currently staged as a bedroom, and could suit a variety of uses.
Gas-fired central heating throughout the property with Hive Smart Thermostat fitted, all external doors and windows are PVC double glazed.
Monitored security alarm fitted.
Entire house has been freshly painted.
FLOOR AREAS
GROUND FLOOR
LIVING ROOM 4.98m x 3.42m
KITCHEN 3.42m x 5.30m
HALLWAY 4.19m x 1.75m
W/C 1.38m x 0.74m
FIRST FLOOR
BEDROOM 1 3.15m x 3.46m
ENSUITE 0.87m x 2.89m
BEDROOM 2 3.42m x 2.92m
BEDROOM 3 2.33m x 2.33m
BATHROOM 2.16m x 1.81m
SECOND FLOOR
ATTIC ROOM 3.15m x 3.75m
TOTAL FLOOR AREA 98.35M2 / 1,058 SQ FT
+UTILITY ROOM 5.49m x 2.09m
LOCATION
Ashington Rise is located off the Navan Road in the mature residential setting of Ashington, with many local amenities, as well as a selection of primary and secondary schools in close proximity.
There are excellent public transport facilities with numerous Dublin bus routes operating on the Navan Road Bus Corridor and the new Pelletstown Train Station is a short stroll from the property. Just opened in September, this station is on the Dublin-Maynooth / M3 Parkway Line and currently served by 94 trains a week.
The footbridge at the station also provides access to the Royal Canal Park Development and associated amenities, as well as the Royal Canal Greenway.
Via the Navan Road / N3, the property has great accessibility to Dublin City Centre and its North City Suburbs of Smithfield, Stoneybatter and Phibsborough. In the opposite direction on the Navan Road / N3 you are approx. 4km from the M50 and Blanchardstown and Dublin Airport is a 20min drive from the property.
This is an opportunity not to be missed, viewing is by appointment only and in line with current PSRA Covid-19 Guidelines.
(These particulars do not constitute an offer or contract, and whilst every effort has been made in preparing all descriptions, dimensions, maps, and plans, these details should not be relied upon as fact. Dimensions / Illustrations are for guideline purposes only and not to scale. RE/MAX Properties – Team Citywide will not hold itself responsible for any inaccuracies contained therein.)
