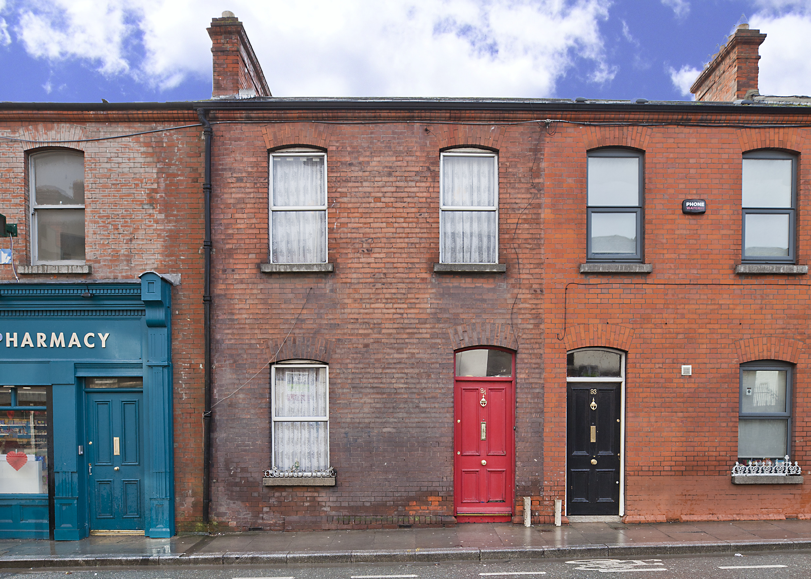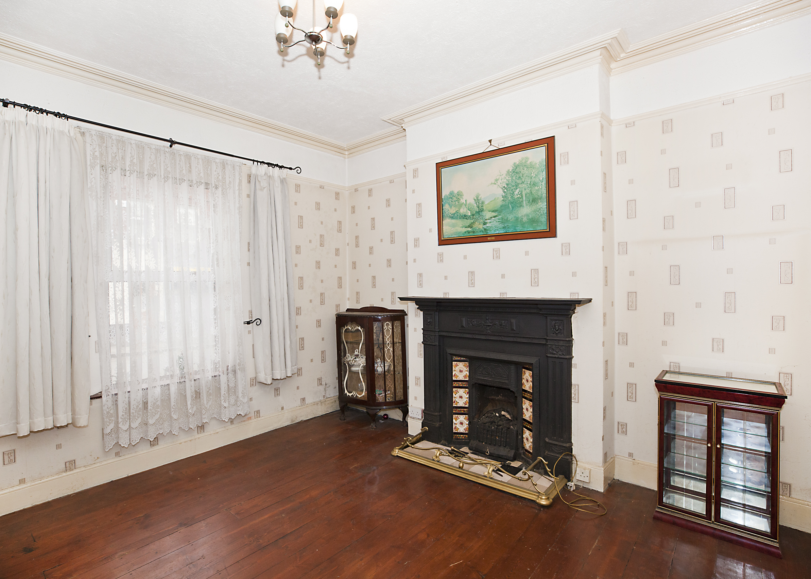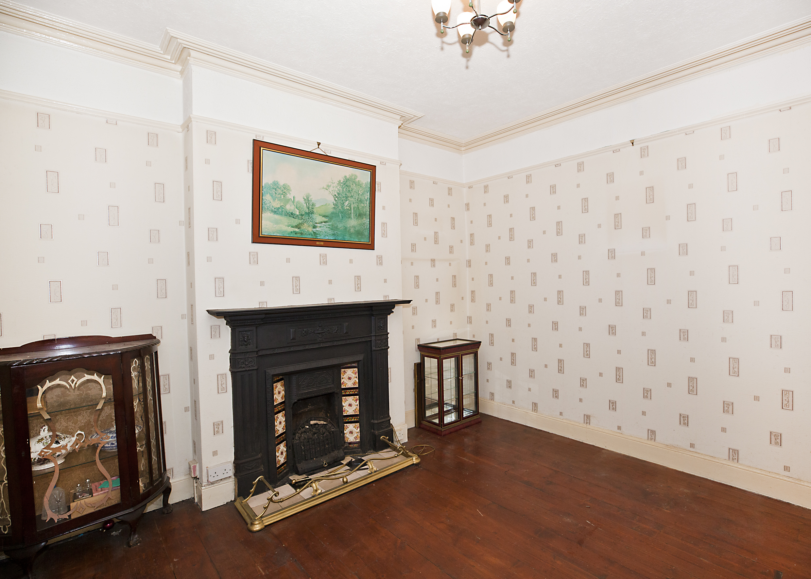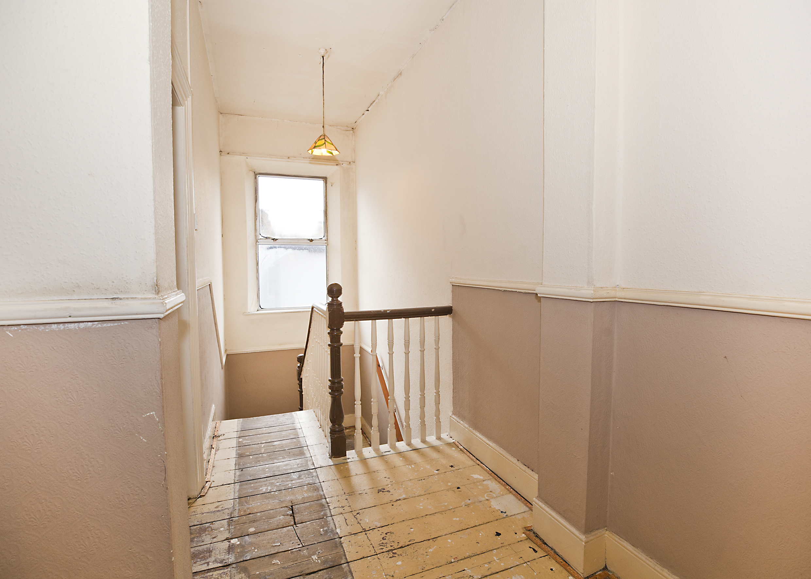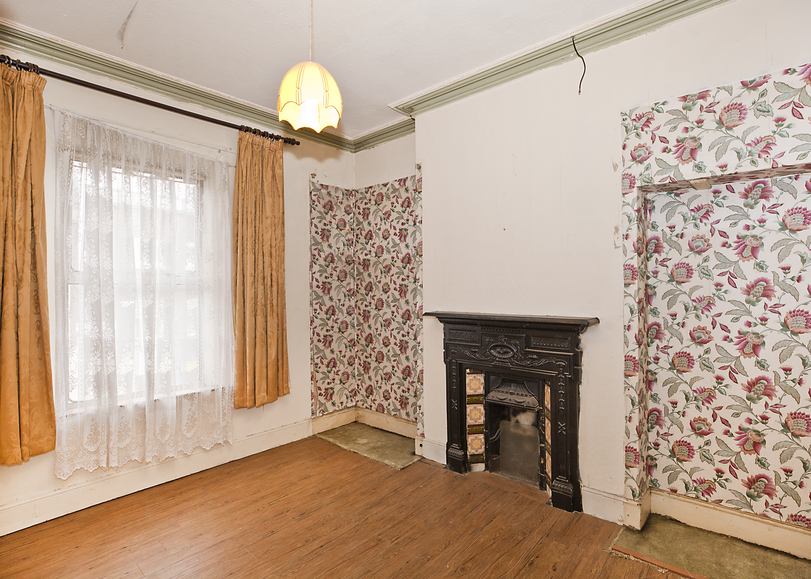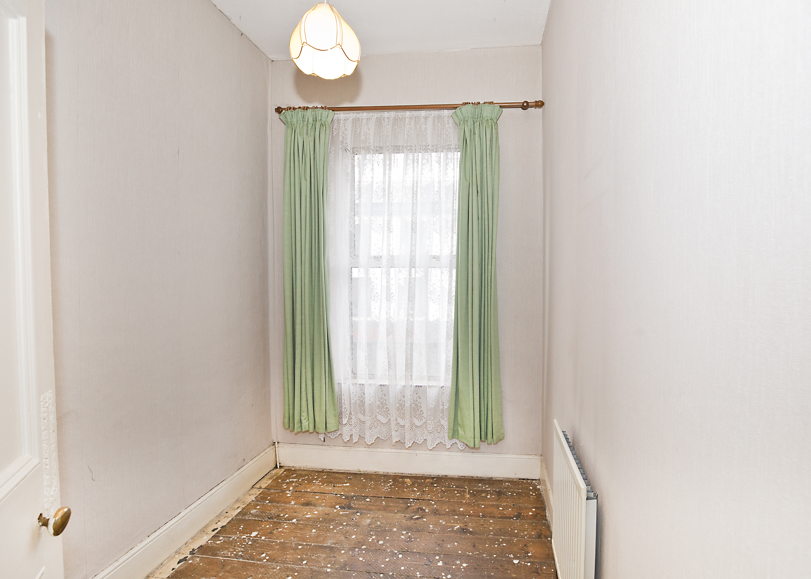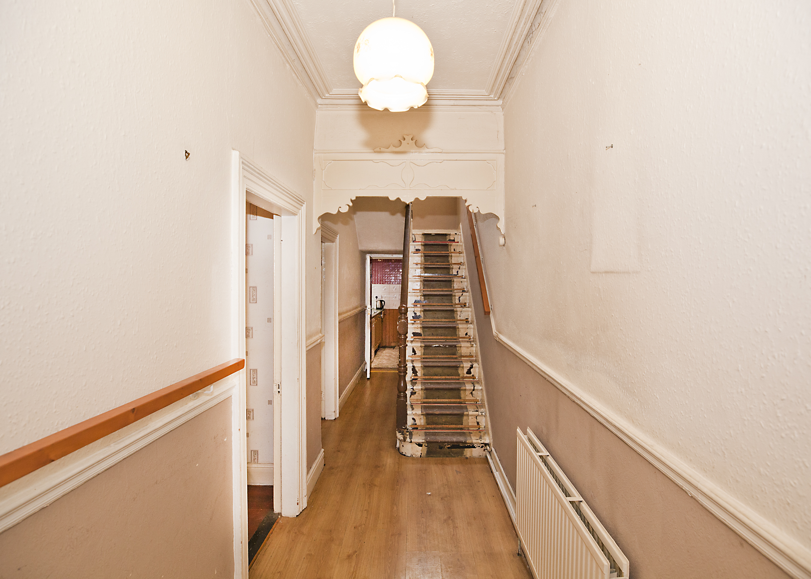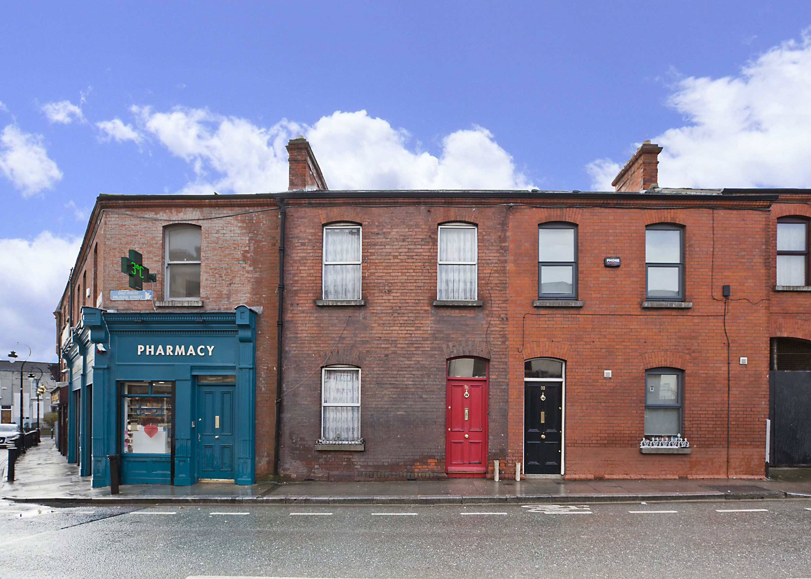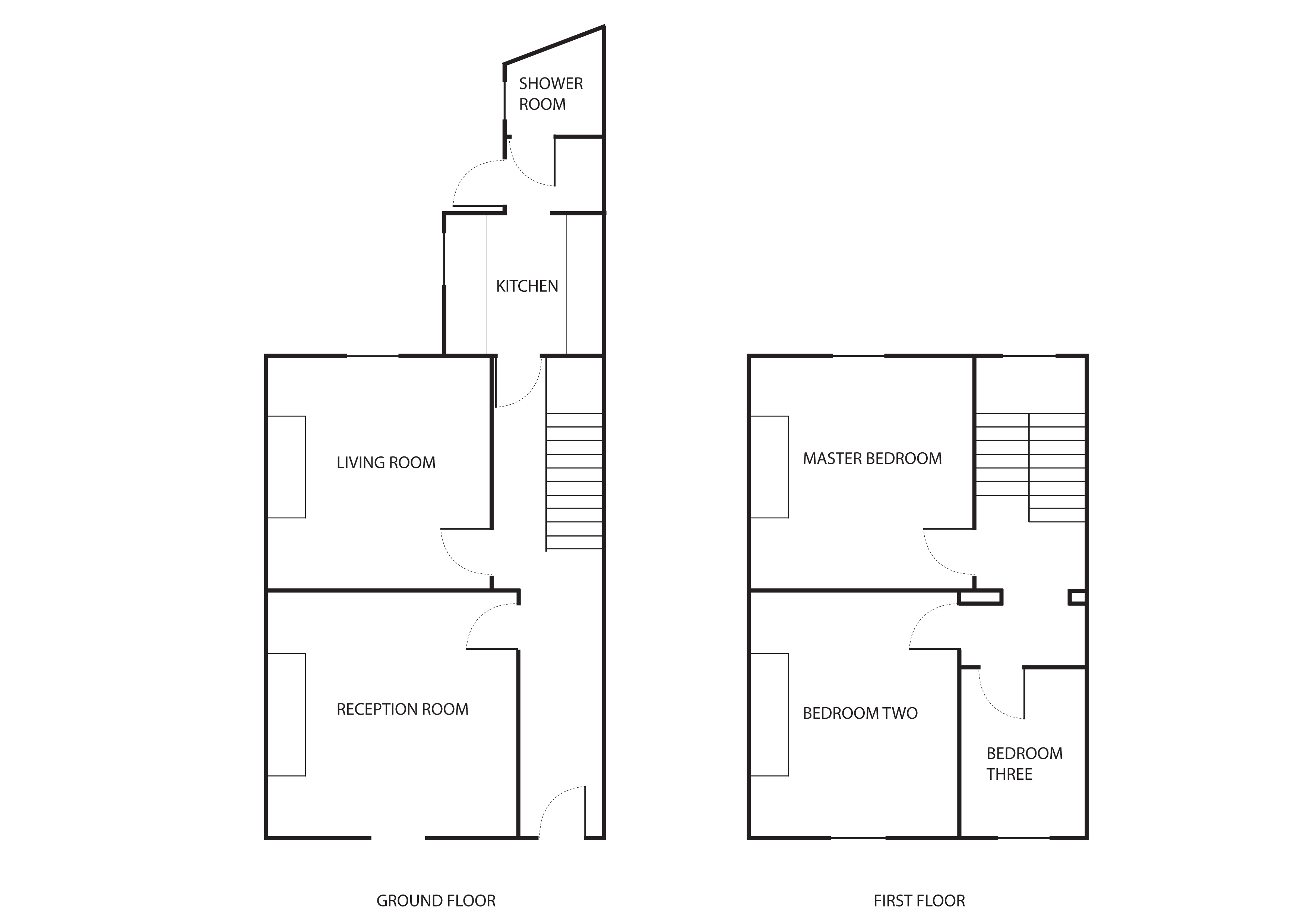94 Prussia St, Stoneybatter
Dublin 7
€385,000
Sold
- House
- 3 Bedroom
-
BER No: 112932173
BER Energy Performance Indicator: 396.54 kWh/m2/yr
94 Prussia St
Citywide Auctioneers presents 94 Prussia St, Stoneybatter, Dublin 7. This mid terrace extended property provides an excellent opportunity to refurbish a substantial family home in the heart of Stoneybatter.
The original house€TM well-proportioned rooms retain many of its original features, including fireplaces, high ceilings (approx. 10 feet high), ceiling covings and picture rails at ground and 1st floor levels. The ground floor extension, currently configured with kitchen, utility, shower room has potential for reconfiguration and / or further extension at 1st floor level, subject to the relevant PP.
ACCOMMODATION
LOCATION
This property is in the heart of Stoneybatter, on Aughrim St, with numerous shops, bars and restaurants (Mulligans, Lighthouse Cinema, Love Supreme Coffee, Slice, Lilliput Stores, Dice Bar) his property is in the heart of Stoneybatter, on Prussia St with unparalleled convenience to numerous local amenities. Shops, bars and restaurants (Mulligans, Lighthouse Cinema, Love Supreme Coffee, Slice, Lilliput Stores, Dice Bar) are all within a very short walking distance. Supermarkets (Tescos & Lidl) are just up the road and the Phoenix Park is a short stroll from the property.
A number of Bus Routes stop in Stoneybatter (37, 39 70) and it is less than a 5min walk to the Smithfield Luas (Red Line) stop.
DIT Grangegorman and associated recreational facilities are all in very close proximity to the property.
VIEWING BY APPOINTMENT ONLY VIA CITYWIDE AUCTIONEERS
(These particulars do not constitute an offer or contract, and whilst every effort has been made in preparing all descriptions, dimensions, maps, and plans, these details should not be relied upon as fact. Dimensions / Illustrations are for guideline purposes only and not to scale. Citywide Auctioneers Ltd will not hold itself responsible for any inaccuracies contained therein.)
Floor Area
| Reception Room (Front) | 3.90 m | X | 3.94 m |
| Living Room (Rear) | 3.73 m | X | 3.81 m |
| Kitchen | 2.60 m | X | 2.33 m |
| Utility Room | 1.58 m | X | 1.18 m |
| Shower Room | 1.58 m | X | 1.00 m |
| Master Bedroom (Rear Double) | 3.71 m | X | 3.82 m |
| Bedroom 2 (Front Double) | 3.39 m | X | 3.90 m |
| Bedroom 3 (Front Single) | 1.94 m | X | 2.70 m |
| Total Floor Area /GIA | 93.50 m |
